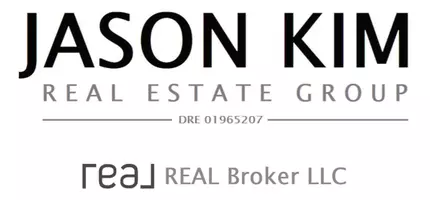$800,000
$925,000
13.5%For more information regarding the value of a property, please contact us for a free consultation.
9182 Tonya Lane Santee, CA 92071
3 Beds
3 Baths
2,397 SqFt
Key Details
Sold Price $800,000
Property Type Single Family Home
Sub Type Single Family Residence
Listing Status Sold
Purchase Type For Sale
Square Footage 2,397 sqft
Price per Sqft $333
MLS Listing ID NDP2505088
Sold Date 06/18/25
Bedrooms 3
Full Baths 3
HOA Y/N No
Year Built 1972
Lot Size 8,258 Sqft
Property Sub-Type Single Family Residence
Property Description
This one-of-a-kind Santee home is bursting with opportunity and ready for your creative touch. Whether you're a contractor, investor, or visionary buyer, the solid structure, open-concept layout, and breathtaking mountain views make this property the perfect canvas for your next masterpiece. The expansive primary suite is privately situated on the upper level—complete with a spacious en-suite bathroom, massive walk-in closet, and a dedicated office area that's ideal for a quiet workspace or possible gym nook. All additional bedrooms are conveniently located on the main floor, offering comfort and privacy for guests or family. Enjoy an airy, open floor plan that connects the main living areas seamlessly, inviting natural light and making the space feel warm and welcoming. Step outside to a low-maintenance backyard framed by mature trees, offering a peaceful retreat and maximum solitude—whether you're entertaining or relaxing with a view. Tucked away on a quiet cul-de-sac, this home offers the perfect foundation for value-adding upgrades. From modern cosmetic updates to a full renovation, the potential is undeniable. Don't miss this rare opportunity to build instant equity in a serene Santee setting.
Location
State CA
County San Diego
Area 92071 - Santee
Zoning R-1:Single Fam-Res
Rooms
Main Level Bedrooms 3
Interior
Cooling Central Air
Fireplaces Type None
Fireplace No
Appliance Gas Range, Microwave
Laundry None
Exterior
Garage Spaces 2.0
Garage Description 2.0
Pool None
Community Features Sidewalks
View Y/N Yes
View Neighborhood
Attached Garage Yes
Total Parking Spaces 4
Private Pool No
Building
Lot Description Corner Lot, Cul-De-Sac
Story 2
Entry Level Two
Level or Stories Two
New Construction No
Schools
School District Grossmont Union
Others
Senior Community No
Tax ID 3864801900
Acceptable Financing Cash, Conventional
Listing Terms Cash, Conventional
Financing Cash
Special Listing Condition Standard
Read Less
Want to know what your home might be worth? Contact us for a FREE valuation!

Our team is ready to help you sell your home for the highest possible price ASAP

Bought with Seth Struiksma • Compass





