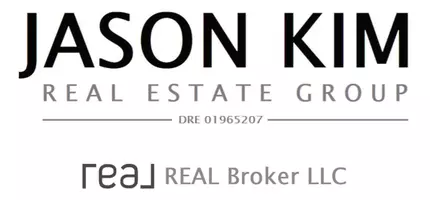$440,000
$460,000
4.3%For more information regarding the value of a property, please contact us for a free consultation.
26187 Oshua DR Moreno Valley, CA 92555
2 Beds
1 Bath
939 SqFt
Key Details
Sold Price $440,000
Property Type Single Family Home
Sub Type Single Family Residence
Listing Status Sold
Purchase Type For Sale
Square Footage 939 sqft
Price per Sqft $468
MLS Listing ID CV25103617
Sold Date 06/18/25
Bedrooms 2
Full Baths 1
Construction Status Turnkey
HOA Y/N No
Year Built 1986
Lot Size 3,920 Sqft
Property Sub-Type Single Family Residence
Property Description
Looking for an updated and affordable house in Moreno Valley? Welcome to this well-kept 2-bedroom, 1-bathroom home nestled in a clean, quiet, and friendly neighborhood. Perfectly blending comfort and convenience, this move-in ready home features an updated kitchen with stove and microwave included! The updated bathroom makes everyday living both stylish and functional. Enjoy the newer windows throughout, bringing in natural light while improving energy efficiency. Step outside to your own private backyard with a patio and grass area, ideal for relaxing or entertaining guests. Additional highlights include a spacious two-car garage and close proximity to Weston Park, perfect for morning strolls or to take the kids out to play. You'll also love being just minutes from shopping, dining, and all the amenities you need. This home qualifies for some Grants that may help qualifying buyers with funds for closing costs and down payment. Don't miss the opportunity to own this gem!
Location
State CA
County Riverside
Area 259 - Moreno Valley
Rooms
Main Level Bedrooms 2
Interior
Interior Features Breakfast Bar, Ceiling Fan(s), Cathedral Ceiling(s), Separate/Formal Dining Room, High Ceilings, Open Floorplan, Quartz Counters, All Bedrooms Down, Bedroom on Main Level, Main Level Primary
Heating Central
Cooling Central Air
Flooring Carpet, Laminate
Fireplaces Type Dining Room, Gas
Fireplace Yes
Appliance Dishwasher, Gas Range, Microwave
Laundry In Garage
Exterior
Parking Features Door-Multi, Garage
Garage Spaces 2.0
Garage Description 2.0
Fence Wood
Pool None
Community Features Park, Suburban, Sidewalks
Utilities Available Electricity Connected, Natural Gas Connected, Sewer Connected
View Y/N Yes
View Neighborhood
Roof Type Shingle
Porch Open, Patio
Attached Garage Yes
Total Parking Spaces 2
Private Pool No
Building
Lot Description 0-1 Unit/Acre
Story 1
Entry Level One
Foundation Slab
Sewer Public Sewer
Water Public
Architectural Style Craftsman
Level or Stories One
New Construction No
Construction Status Turnkey
Schools
School District Moreno Valley Unified
Others
Senior Community No
Tax ID 487361052
Acceptable Financing Cash, Cash to Existing Loan, Conventional, FHA, Submit, VA Loan
Listing Terms Cash, Cash to Existing Loan, Conventional, FHA, Submit, VA Loan
Financing FHA
Special Listing Condition Standard
Read Less
Want to know what your home might be worth? Contact us for a FREE valuation!

Our team is ready to help you sell your home for the highest possible price ASAP

Bought with Jesse Perez • Pinnacle Estate Properties





