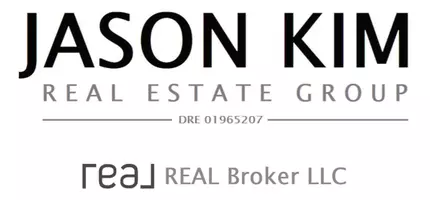$490,000
$449,000
9.1%For more information regarding the value of a property, please contact us for a free consultation.
28191 Ashbrook LN Valencia, CA 91354
2 Beds
1 Bath
1,332 SqFt
Key Details
Sold Price $490,000
Property Type Condo
Sub Type Condominium
Listing Status Sold
Purchase Type For Sale
Square Footage 1,332 sqft
Price per Sqft $367
MLS Listing ID OC25027327
Sold Date 06/18/25
Bedrooms 2
Full Baths 1
Condo Fees $492
Construction Status Updated/Remodeled,Turnkey
HOA Fees $492/mo
HOA Y/N Yes
Year Built 2001
Lot Size 1.048 Acres
Property Sub-Type Condominium
Property Description
Welcome to Ashbrook Lane in the highly desired Northpark community! This home boasts a remodeled kitchen, open floor plan, a cozy fireplace in the living room. The master bedroom boasts of a walk in closet and a nearby laundry room and attached garage. Upstairs has another loft, den, bedroom area, that can be used for another bedroom or an office space. The community pool & jacuzzi within convenient walking distance for a cool dip or warm relaxation. In addition to the one car garage, there is also be assigned a carport space and guest parking. This home will be sold as as short sale and has needs TLC and some items needing repair. Don't miss out in the opportunity to be in a fantastic, quiet, tranquil area close to schools, parks and trails!
Location
State CA
County Los Angeles
Area Nprk - Valencia Northpark
Zoning SCUR5
Rooms
Main Level Bedrooms 1
Interior
Interior Features Breakfast Bar, Balcony, Ceiling Fan(s), High Ceilings, Multiple Staircases, Open Floorplan, Quartz Counters, All Bedrooms Up, Loft
Heating Central
Cooling Central Air
Flooring Carpet, Laminate
Fireplaces Type None
Fireplace No
Appliance Dishwasher, Disposal, Gas Range, Microwave, Refrigerator
Laundry Laundry Room
Exterior
Parking Features Assigned, Covered, Carport, Detached Carport, Door-Single, Garage, On Site, Private
Garage Spaces 1.0
Garage Description 1.0
Fence Wrought Iron
Pool In Ground, Association
Community Features Curbs, Gutter(s), Storm Drain(s), Street Lights, Sidewalks
Utilities Available Cable Available, Electricity Available, Natural Gas Available, Phone Available, Sewer Available, Water Available
Amenities Available Maintenance Grounds, Insurance, Pool, Spa/Hot Tub, Trash
View Y/N Yes
View City Lights, Mountain(s), Neighborhood, Trees/Woods
Roof Type Asphalt
Accessibility None
Porch Covered
Attached Garage Yes
Total Parking Spaces 1
Private Pool No
Building
Story 3
Entry Level Two
Foundation Slab
Sewer Public Sewer
Water Public
Architectural Style Traditional
Level or Stories Two
New Construction No
Construction Status Updated/Remodeled,Turnkey
Schools
School District William S. Hart Union
Others
HOA Name Village Walk Maintenance Corporation
Senior Community No
Tax ID 2810060153
Security Features Smoke Detector(s)
Acceptable Financing Cash to New Loan
Listing Terms Cash to New Loan
Financing Conventional
Special Listing Condition Short Sale
Read Less
Want to know what your home might be worth? Contact us for a FREE valuation!

Our team is ready to help you sell your home for the highest possible price ASAP

Bought with Annie Schwartz • The CSSA Group





