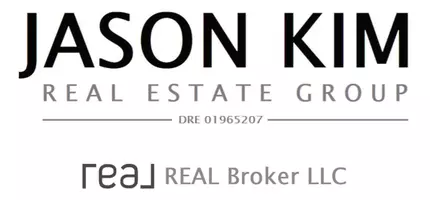$1,090,000
$1,090,000
For more information regarding the value of a property, please contact us for a free consultation.
428 Hudson ST Brea, CA 92821
3 Beds
4 Baths
2,247 SqFt
Key Details
Sold Price $1,090,000
Property Type Townhouse
Sub Type Townhouse
Listing Status Sold
Purchase Type For Sale
Square Footage 2,247 sqft
Price per Sqft $485
Subdivision West Village Community
MLS Listing ID OC24170228
Sold Date 11/12/24
Bedrooms 3
Full Baths 3
Half Baths 1
Condo Fees $280
HOA Fees $280/mo
HOA Y/N Yes
Year Built 2023
Property Description
STOP BY THE OPEN HOUSE SUNDAY 9/30 FROM 1PM - 4PM; Indulge in the epitome of sophisticated urban living with this exquisite turn-key 3-story condominium, nestled in the vibrant heart of Brea. The West Village community, a contemporary architectural gem, offers an unparalleled blend of elegance and convenience, seamlessly positioned near the charming historic Downtown Brea and the scenic Tracks at Brea Trail.
Step into the expansive second level, where a luminous open-concept living area beckons with its high ceilings adorned with recessed lighting and a ceiling fan. A private balcony extends the space, inviting relaxation and serene views. The gourmet kitchen, a culinary masterpiece, features stainless steel appliances and a stylish center island perfect for hosting intimate gatherings.
Each bedroom is a haven of comfort and sophistication, with the primary suite standing out as a sanctuary of luxury. This retreat boasts its own private balcony and an opulent ensuite bathroom, complete with a dual vanity, floor-to-ceiling tiled shower, privacy door, and an expansive walk-in closet.
The meticulously maintained community amenities include a chic firepit, BBQ area, and an outdoor kitchen, enhancing your lifestyle with both elegance and convenience. Centrally located, you'll have effortless access to Tamarack Park, upscale shops, fine dining, major freeways, Brea Mall, and esteemed schools.
The home’s garage, situated on the ground level, is equipped with ceiling racks for added storage and features a Level 2 Chargepoint EV charger. Seize this rare opportunity to experience refined living—schedule your visit today and discover the unparalleled charm of this remarkable residence.
Location
State CA
County Orange
Area 86 - Brea
Rooms
Main Level Bedrooms 1
Ensuite Laundry Washer Hookup, Electric Dryer Hookup, Gas Dryer Hookup, Laundry Closet, Upper Level
Interior
Interior Features Balcony, Ceiling Fan(s), Multiple Staircases, Quartz Counters, Storage, Wired for Sound, Attic, Multiple Primary Suites, Walk-In Closet(s)
Laundry Location Washer Hookup,Electric Dryer Hookup,Gas Dryer Hookup,Laundry Closet,Upper Level
Heating Combination, Ductless, Electric, Solar
Cooling Ductless, Dual, Electric, ENERGY STAR Qualified Equipment
Flooring Vinyl
Fireplaces Type None
Fireplace No
Appliance Dishwasher, ENERGY STAR Qualified Appliances, Electric Oven, Gas Cooktop, Ice Maker, Range Hood, Water Softener, Water Purifier
Laundry Washer Hookup, Electric Dryer Hookup, Gas Dryer Hookup, Laundry Closet, Upper Level
Exterior
Garage Door-Single, Electric Vehicle Charging Station(s), Garage, Garage Faces Rear, Storage
Garage Spaces 2.0
Garage Description 2.0
Fence None
Pool None
Community Features Biking, Sidewalks
Amenities Available Fire Pit, Outdoor Cooking Area, Barbecue
View Y/N No
View None
Roof Type Common Roof,Concrete
Parking Type Door-Single, Electric Vehicle Charging Station(s), Garage, Garage Faces Rear, Storage
Attached Garage Yes
Total Parking Spaces 2
Private Pool No
Building
Story 3
Entry Level Three Or More
Sewer Public Sewer
Water Public
Level or Stories Three Or More
New Construction No
Schools
School District Brea-Olinda Unified
Others
HOA Name Sea Breeze
Senior Community No
Tax ID 93650569
Acceptable Financing Cash, Cash to New Loan, Conventional
Green/Energy Cert Solar
Listing Terms Cash, Cash to New Loan, Conventional
Financing Conventional
Special Listing Condition Standard
Read Less
Want to know what your home might be worth? Contact us for a FREE valuation!

Our team is ready to help you sell your home for the highest possible price ASAP

Bought with Whitney Kimball • Fiv Realty Co





