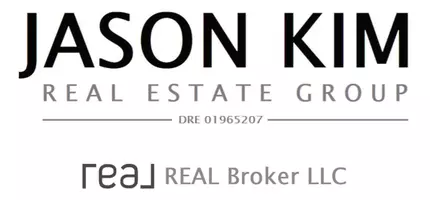$920,000
$900,000
2.2%For more information regarding the value of a property, please contact us for a free consultation.
1146 Lockhaven DR Brea, CA 92821
3 Beds
2 Baths
1,277 SqFt
Key Details
Sold Price $920,000
Property Type Single Family Home
Sub Type Single Family Residence
Listing Status Sold
Purchase Type For Sale
Square Footage 1,277 sqft
Price per Sqft $720
Subdivision ,Other
MLS Listing ID PW24180844
Sold Date 11/01/24
Bedrooms 3
Full Baths 1
Three Quarter Bath 1
HOA Y/N No
Year Built 1960
Lot Size 7,910 Sqft
Property Description
Mid-Century Tiki Paradise Potential in Brea! ?? 3 Beds, 2 Baths, and Tons of Charm!
Welcome to 1146 Lockhaven Drive! Step back in time with this unique 3-bedroom, 2-bathroom home built in the 1960s with fantastic tiki-inspired character.
Elevated from the street, you'll enter through a private double-gated courtyard leading to the formal entry and spacious living room. Enjoy French doors, warm wood floors, and a cozy brick fireplace. The open-concept kitchen and dining area feature remodeled oak cabinets and granite counters, perfect for entertaining.
Three perfectly sized bedrooms and two updated bathrooms offer comfortable living. The spacious backyard is a blank canvas, ready for you to create your own private oasis.
Location
State CA
County Orange
Area 86 - Brea
Rooms
Main Level Bedrooms 3
Ensuite Laundry Inside, Laundry Closet, Laundry Room
Interior
Interior Features Breakfast Bar, Ceiling Fan(s), Separate/Formal Dining Room, Granite Counters, All Bedrooms Down
Laundry Location Inside,Laundry Closet,Laundry Room
Heating Central
Cooling None
Fireplaces Type Living Room
Fireplace Yes
Appliance Dishwasher, Gas Oven
Laundry Inside, Laundry Closet, Laundry Room
Exterior
Garage Driveway
Garage Spaces 2.0
Garage Description 2.0
Pool None
Community Features Sidewalks
Utilities Available Electricity Connected, Natural Gas Connected, Sewer Connected
View Y/N Yes
View Neighborhood
Roof Type Composition
Parking Type Driveway
Attached Garage No
Total Parking Spaces 4
Private Pool No
Building
Lot Description Back Yard, Yard
Faces West
Story 1
Entry Level One
Foundation Raised
Sewer Public Sewer
Water Public
Architectural Style Contemporary
Level or Stories One
New Construction No
Schools
Middle Schools Washington
School District Fullerton Joint Union High
Others
Senior Community No
Tax ID 30330401
Acceptable Financing Submit
Listing Terms Submit
Financing Conventional
Special Listing Condition Standard
Read Less
Want to know what your home might be worth? Contact us for a FREE valuation!

Our team is ready to help you sell your home for the highest possible price ASAP

Bought with Sylvia Ramos • Coldwell Banker Dynasty T.C.





