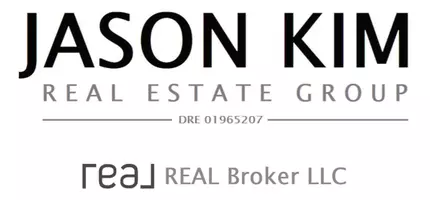$900,000
$921,000
2.3%For more information regarding the value of a property, please contact us for a free consultation.
5406 Peck RD El Monte, CA 91732
4 Beds
3 Baths
1,980 SqFt
Key Details
Sold Price $900,000
Property Type Townhouse
Sub Type Townhouse
Listing Status Sold
Purchase Type For Sale
Square Footage 1,980 sqft
Price per Sqft $454
MLS Listing ID 24386935
Sold Date 10/28/24
Bedrooms 4
Full Baths 2
Half Baths 1
Condo Fees $250
HOA Fees $250/mo
HOA Y/N Yes
Year Built 2019
Lot Size 1,955 Sqft
Property Description
Welcome to your dream home! This striking residence features a soothing neutral color paint scheme that tastefully complements any furniture style. Imagine cozy winter nights spent in front of a crackling fireplace, creating an ambiance of charm and warmth. The heart of this property is the kitchen, equipped with all stainless steel appliances, and is beautifully highlighted by an accent backsplash. The primary bedroom is a perfect sanctuary with a spacious walk-in closet that accommodates storage needs without compromising on style. Catering to all your pampering needs, the primary bathroom showcases double sinks, a separate tub, and shower creating a spa-like feel in your home. Outdoor will be impressed by the patio in the backyard, suited for year-round entertainment. The yard is completely fenced in, offering privacy and safety. This home effortlessly blends comfort, luxury, and practicality, all within your reach. Experience the difference this property won't last long, so make it yours now!
Location
State CA
County Los Angeles
Area 619 - El Monte
Zoning EMC3*
Rooms
Ensuite Laundry See Remarks
Interior
Laundry Location See Remarks
Heating Natural Gas
Cooling None
Flooring Vinyl
Fireplaces Type Electric
Furnishings Unfurnished
Fireplace Yes
Laundry See Remarks
Exterior
Garage Spaces 2.0
Garage Description 2.0
Pool None
View Y/N No
View None
Attached Garage Yes
Private Pool No
Building
Story 2
Entry Level Two
Level or Stories Two
New Construction No
Others
Pets Allowed Call
Senior Community No
Tax ID 8541001050
Financing Cash,Conventional
Special Listing Condition Standard
Pets Description Call
Read Less
Want to know what your home might be worth? Contact us for a FREE valuation!

Our team is ready to help you sell your home for the highest possible price ASAP

Bought with Margaret Lee • Coldwell Banker Dynasty Arc.






