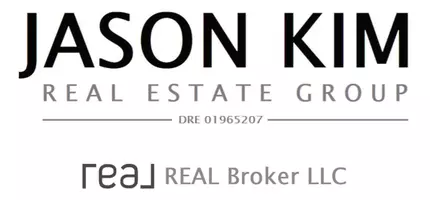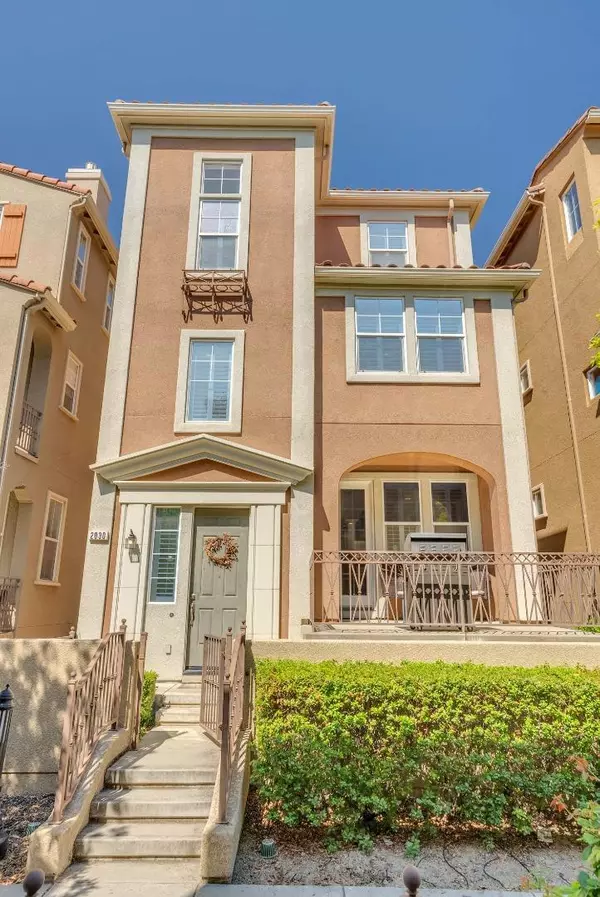$1,412,500
$1,388,000
1.8%For more information regarding the value of a property, please contact us for a free consultation.
2030 Mary Helen LN San Jose, CA 95136
4 Beds
4 Baths
2,414 SqFt
Key Details
Sold Price $1,412,500
Property Type Single Family Home
Sub Type Single Family Residence
Listing Status Sold
Purchase Type For Sale
Square Footage 2,414 sqft
Price per Sqft $585
MLS Listing ID ML81980419
Sold Date 10/28/24
Bedrooms 4
Full Baths 3
Half Baths 1
Condo Fees $85
HOA Fees $85
HOA Y/N Yes
Year Built 2005
Lot Size 1,742 Sqft
Property Description
Single-family detached property located on scenic Communications Hill. This floorplan is very spacious with an open kitchen, overlooking the living area, which is ideal for entertaining. This beautiful home provides two primary bedroom suites, one having two walk-in closets and being extremely private, taking up the entire top floor with city and mountain views that span across the room. Viewing the 4th of July and New Year's fireworks from the comfort of your own home is priceless! A water softener system, a reverse osmosis system for drinking water, and a 4-year-old AC unit with multi-zone AC and heat are controlled by smart thermostats for the comfort of every season we come across. An extra storage room is located in the hallway next to the garage which is so great to have. Wonderful location, very close to shops, highways, Vieira Park, and walking trails, but also away from the main foot and car traffic on the hill. Also, in addition to the two-car attached garage, there is always plentiful street parking. You must see this home soon before it's gone!
Location
State CA
County Santa Clara
Area 699 - Not Defined
Zoning R1
Interior
Heating Forced Air
Cooling Central Air
Flooring Carpet
Fireplace Yes
Appliance Dishwasher, Gas Cooktop, Disposal, Vented Exhaust Fan
Exterior
Garage Spaces 2.0
Garage Description 2.0
View Y/N Yes
View City Lights, Hills, Mountain(s)
Roof Type Tile
Attached Garage Yes
Total Parking Spaces 2
Building
Story 3
Foundation Slab
Sewer Private Sewer
Water Public
New Construction No
Schools
School District San Jose Unified
Others
HOA Name Chianti at Tuscany Hills
Tax ID 45581019
Financing Cash
Special Listing Condition Standard
Read Less
Want to know what your home might be worth? Contact us for a FREE valuation!

Our team is ready to help you sell your home for the highest possible price ASAP

Bought with Fifi Li • Redfin






