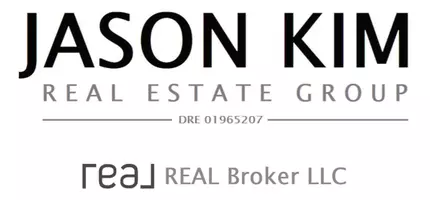$1,280,000
$1,300,000
1.5%For more information regarding the value of a property, please contact us for a free consultation.
675 N Desert Peach CT Orange, CA 92869
3 Beds
3 Baths
1,933 SqFt
Key Details
Sold Price $1,280,000
Property Type Single Family Home
Sub Type Single Family Residence
Listing Status Sold
Purchase Type For Sale
Square Footage 1,933 sqft
Price per Sqft $662
Subdivision ,The Cottages
MLS Listing ID PW24169994
Sold Date 10/20/24
Bedrooms 3
Full Baths 2
Half Baths 1
Condo Fees $188
Construction Status Updated/Remodeled,Turnkey
HOA Fees $188/mo
HOA Y/N Yes
Year Built 1997
Lot Size 3,698 Sqft
Property Description
A diamond has been found in Orange! Nestled on a quiet cul-de-sac in The Cottages- exclusive private gated-community in the Hills of Orange, this 3 bed + loft (optional 4th bed/office) / 2+1 bath home sparkles and shines amongst the rest! From the moment you arrive, the impeccable front elevation surrounded by natural hillside sets the canvas for this premium gem! Invite your guests, as there is plenty of parking due to the premiere location in the community. Upon entry, breathtaking cathedral ceilings and an abundance of windows saturate the area with light. The elegantly tiered stairwell with Juliette loft adds intricate and inviting architectural detail. A cozy family room with brick fireplace is open to the eat-in kitchen. This kitchen is an entertainer's dream-come-true with marbled granite wrap-around counters, dark wood cabinetry with upgraded deep pull-out drawers and spice rack, pull-out pantry shelving, new dark granite sink and custom faucet, mosaic tile backsplash and detailing, 5-burner range, stainless oven and elegant hood, dishwasher, microwave and solid granite island for preparing for dinner parties. Up the stairwell, high quality variegated wood vinyl flooring leads you to the spacious loft, perfect for relaxing or converting into an additional 4th bedroom or office. Two additional bedrooms, full bath with tub/shower and granite vanity make guests and family feel right at home. The primary bedroom boasts of elevated ceilings, hillside views and en-suite bath with jet tub, separate shower, warm travertine tile accent, double sink with new vanity mirrors and lighting, custom built-in walk-in closet shelving and private water closet. Sparkling bedroom lighting fixtures and adjustable filtered window treatments allow for the perfect atmosphere. Conveniently located laundry station is accommodating for everyone. Peaceful serenity encompasses you as you enter the back patio area flanked with majestic hills, exposed bulb ambient lighting, stamped tile hardscape and planter beds. Extended side area is perfect for playtime or dog run. Added features include 2-car garage with smart opener, and EV port. Artificial grass in the front and back help with low maintenance landscaping. This desirable community features local hiking trails, convenient access to toll roads and major freeways, Irvine Regional Park, restaurants and minutes from downtown Orange. Make this beautiful gem yours!
Location
State CA
County Orange
Area 75 - Orange, Orange Park Acres E Of 55
Rooms
Ensuite Laundry Upper Level
Interior
Interior Features Cathedral Ceiling(s), Granite Counters, Recessed Lighting, All Bedrooms Up, Loft, Primary Suite
Laundry Location Upper Level
Heating Forced Air
Cooling Central Air
Flooring Laminate, Wood
Fireplaces Type Family Room
Fireplace Yes
Appliance Dishwasher, Electric Oven, Disposal, Gas Range, Gas Water Heater, Microwave
Laundry Upper Level
Exterior
Garage Door-Multi, Direct Access, Driveway, Garage
Garage Spaces 2.0
Garage Description 2.0
Fence Block, Vinyl
Pool None
Community Features Biking, Hiking, Street Lights, Sidewalks, Gated
Amenities Available Trail(s)
View Y/N Yes
View Hills
Roof Type Tile
Porch Patio
Parking Type Door-Multi, Direct Access, Driveway, Garage
Attached Garage Yes
Total Parking Spaces 2
Private Pool No
Building
Lot Description 0-1 Unit/Acre, Cul-De-Sac, Landscaped, Sprinkler System
Story 2
Entry Level Two
Sewer Public Sewer
Water Public
Level or Stories Two
New Construction No
Construction Status Updated/Remodeled,Turnkey
Schools
Elementary Schools Linda Vista
Middle Schools Santiago
High Schools El Modena
School District Orange Unified
Others
HOA Name Cottages
Senior Community No
Tax ID 37964301
Security Features Gated Community
Acceptable Financing Cash to New Loan
Listing Terms Cash to New Loan
Financing Cash
Special Listing Condition Standard
Read Less
Want to know what your home might be worth? Contact us for a FREE valuation!

Our team is ready to help you sell your home for the highest possible price ASAP

Bought with Donald Yang • Advocates Realty Group, Inc.






