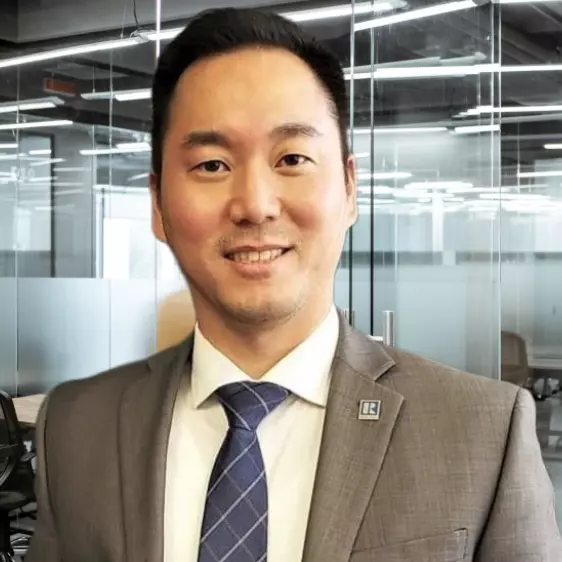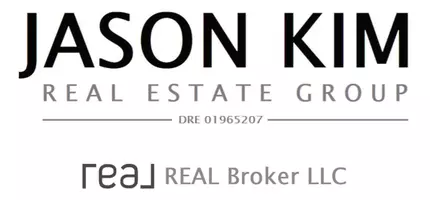$1,895,000
$1,895,000
For more information regarding the value of a property, please contact us for a free consultation.
144 W San Antonio DR Long Beach, CA 90807
4 Beds
4 Baths
2,298 SqFt
Key Details
Sold Price $1,895,000
Property Type Single Family Home
Sub Type Single Family Residence
Listing Status Sold
Purchase Type For Sale
Square Footage 2,298 sqft
Price per Sqft $824
Subdivision Virginia Country Club (Vcc)
MLS Listing ID SB24189099
Sold Date 10/16/24
Bedrooms 4
Full Baths 3
Half Baths 1
Construction Status Turnkey
HOA Y/N No
Year Built 1932
Lot Size 6,285 Sqft
Property Description
On a corner lot in the prestigious Virginia Country Club enclave, this hidden sanctuary captures the essence of charm and sophistication. As you open the gate, a sense of serenity and calm welcomes you into your own private oasis - sparkling pool and spa with lush landscaping that creates a resort vibe. Inside, you find a warm and inviting atmosphere, highlighted by exposed wooden beams in a living room that features a fireplace that adds character and elegance to your daily life. The home features four spacious bedrooms, each offering a historic charm, modern style, and a comfortable retreat. The seamless integration of indoor and outdoor living spaces creates a harmonious flow throughout the property. The kitchen and interior and exterior entertaining areas seamlessly flow for large gatherings. The outdoor grill area enhances the backyard, making it an ideal for alfresco dining. With a putting green, flowing fountains, stunning outdoor fireplace, and pristine landscaping, the blend of privacy and flow make this a truly exceptional estate inspired home.
Location
State CA
County Los Angeles
Area 6 - Bixby, Bixby Knolls, Los Cerritos
Zoning LBR1L
Rooms
Basement Utility
Ensuite Laundry Inside, Laundry Room
Interior
Interior Features Beamed Ceilings, High Ceilings, Pantry, Stone Counters, Recessed Lighting, Smart Home, Wired for Data, Wired for Sound, All Bedrooms Up, Primary Suite, Walk-In Closet(s)
Laundry Location Inside,Laundry Room
Heating Central
Cooling Central Air
Flooring Wood
Fireplaces Type Living Room, Outside
Fireplace Yes
Appliance 6 Burner Stove, Dishwasher, Freezer, Refrigerator, Range Hood, Tankless Water Heater, Water To Refrigerator
Laundry Inside, Laundry Room
Exterior
Exterior Feature Lighting
Garage Driveway, Garage
Garage Spaces 2.0
Garage Description 2.0
Fence Stucco Wall
Pool Heated, In Ground, Private
Community Features Curbs, Suburban, Sidewalks
Utilities Available Electricity Connected, Natural Gas Connected, Sewer Connected
View Y/N Yes
View Neighborhood
Roof Type Composition,Shingle
Accessibility None
Porch Patio
Parking Type Driveway, Garage
Attached Garage Yes
Total Parking Spaces 5
Private Pool Yes
Building
Lot Description Landscaped, Sprinkler System
Faces Northwest
Story 2
Entry Level Two
Foundation Raised, Tie Down
Sewer Public Sewer
Water Public
Architectural Style Spanish
Level or Stories Two
New Construction No
Construction Status Turnkey
Schools
Elementary Schools Los Cerritos
Middle Schools Hughes
High Schools Polytechnic
School District Long Beach Unified
Others
Senior Community No
Tax ID 7139027039
Security Features Carbon Monoxide Detector(s),Smoke Detector(s)
Acceptable Financing Cash to New Loan
Green/Energy Cert Solar
Listing Terms Cash to New Loan
Financing Cash to Loan
Special Listing Condition Standard
Read Less
Want to know what your home might be worth? Contact us for a FREE valuation!

Our team is ready to help you sell your home for the highest possible price ASAP

Bought with Raymond Sandoval • Guy Hocker REALTOR






