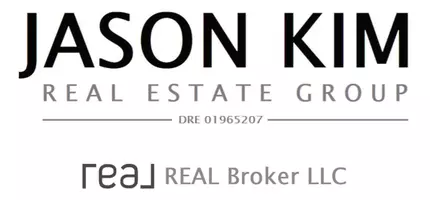$1,720,000
$1,850,000
7.0%For more information regarding the value of a property, please contact us for a free consultation.
501 Dorothea RD La Habra Heights, CA 90631
4 Beds
4 Baths
3,343 SqFt
Key Details
Sold Price $1,720,000
Property Type Single Family Home
Sub Type Single Family Residence
Listing Status Sold
Purchase Type For Sale
Square Footage 3,343 sqft
Price per Sqft $514
MLS Listing ID PW24092737
Sold Date 07/10/24
Bedrooms 4
Full Baths 4
Condo Fees $176
HOA Fees $176/mo
HOA Y/N No
Year Built 2005
Lot Size 1.100 Acres
Property Description
Welcome to this extraordinary 4 bedroom, 4 bathroom property located at 501 Dorothea Road in La Habra Heights, a truly once-in-a-lifetime opportunity to own a one-of-a-kind home. As you step inside, you'll be immediately drawn to the expansive open living room, which is perfectly complemented by the warmth of the fireplace. The space is further enhanced by the sliding glass doors that lead out to the backyard, providing an effortless transition between indoor and outdoor living. The kitchen is a culinary dream, featuring a thoughtful layout with built-in cabinets, sleek granite countertops, and a generous breakfast bar perfect for gathering with friends and family. The master bedroom suite is a serene retreat, complete with a cozy fireplace living room, a private bedroom, and an elegant bathroom with a spa jetted tub and walk-in shower. The walk-in closet is attached, where you can store all your favorite things and keep your clothes organized and easy to find. Property is part of The Reserve community. Connected to the sewer, no septic system. With attached 3 car garage and additional parking for at least 5 cars in the driveway. Its private position at the end of a cul-de-sac and stunning 180 degree views spanning from Orange County to LA, encompassing city lights, ocean and catalina views! This exceptional property is truly a rare gem that will exceed even the most discerning buyer's expectations!
Location
State CA
County Los Angeles
Area 88 - La Habra Heights
Zoning LHRA1*
Rooms
Main Level Bedrooms 4
Ensuite Laundry Washer Hookup, Gas Dryer Hookup, Laundry Room
Interior
Interior Features Breakfast Bar, Built-in Features, Eat-in Kitchen, High Ceilings, Open Floorplan, Pantry, All Bedrooms Down, Bedroom on Main Level, Main Level Primary, Walk-In Pantry, Walk-In Closet(s)
Laundry Location Washer Hookup,Gas Dryer Hookup,Laundry Room
Heating Central, Fireplace(s)
Cooling Central Air
Flooring Carpet, Tile, Wood
Fireplaces Type Library, Primary Bedroom, Outside
Fireplace Yes
Appliance Gas Cooktop, Gas Oven, Microwave, Refrigerator
Laundry Washer Hookup, Gas Dryer Hookup, Laundry Room
Exterior
Garage Door-Multi, Driveway Down Slope From Street, Driveway, Garage
Garage Spaces 2.0
Garage Description 2.0
Pool None
Community Features Hiking, Horse Trails
Utilities Available Electricity Connected, Natural Gas Connected, Phone Connected, Sewer Connected, Water Connected
View Y/N Yes
View Catalina, City Lights, Panoramic
Porch Concrete, Covered
Parking Type Door-Multi, Driveway Down Slope From Street, Driveway, Garage
Attached Garage Yes
Total Parking Spaces 2
Private Pool No
Building
Lot Description 0-1 Unit/Acre, Corner Lot, Sloped Down
Story 1
Entry Level One
Foundation Slab
Sewer Unknown
Water Public
Level or Stories One
New Construction No
Schools
Elementary Schools El Portal
Middle Schools Rancho Starbuck
High Schools Sonora
School District Fullerton Joint Union High
Others
HOA Name The Reserve
Senior Community No
Tax ID 8238027032
Security Features Security System,Carbon Monoxide Detector(s),Key Card Entry,Smoke Detector(s)
Acceptable Financing Cash, Conventional
Horse Feature Riding Trail
Listing Terms Cash, Conventional
Financing Cash
Special Listing Condition Standard
Read Less
Want to know what your home might be worth? Contact us for a FREE valuation!

Our team is ready to help you sell your home for the highest possible price ASAP

Bought with Lionel Franklin • Keller Williams Realty Irvine






