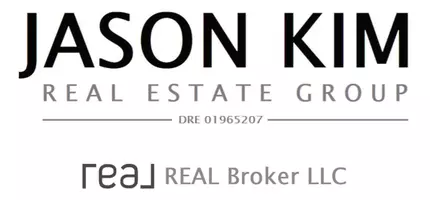$879,000
$879,000
For more information regarding the value of a property, please contact us for a free consultation.
1734 Roulette CIR Thousand Oaks, CA 91362
4 Beds
3 Baths
3,173 SqFt
Key Details
Sold Price $879,000
Property Type Single Family Home
Sub Type Single Family Residence
Listing Status Sold
Purchase Type For Sale
Square Footage 3,173 sqft
Price per Sqft $277
Subdivision Chanteclair-603 - 603
MLS Listing ID 216012198
Sold Date 10/21/16
Bedrooms 4
Full Baths 3
Condo Fees $274
Construction Status Updated/Remodeled
HOA Fees $274/mo
HOA Y/N Yes
Year Built 1985
Lot Size 7,853 Sqft
Property Sub-Type Single Family Residence
Property Description
Custom Remodel w-Exquisite Craftsmanship situated in the guard gated Chanteclair Estates! Warm welcoming dcor & high end upgrades incl. crown & hand-carved wood moldings, 3 sets French doors, custom window treatments, 3 FP's,smooth vaulted ceilings w-recessed lighting, stunning chandeliers & lighting fixtures, gorgeous hardwoods, high-end carpeting and walls that are graced w-picturesque murals & fresh designer paint. An amazing newly remodeled, highly functional gourmet Kit is elegantly decorated w-marble island, marble counters w-custom backsplash, built-in fridge, 6 burner Wolf range w-hood & lavish cabinetry w-pullout shelving. Huge media rm w-HD projector, motorized screen, surround sound & built-in media ctr. Luxurious MB w-retreat & fireplace & elaborate spa-like bthrm offers dramatic, detailed cabinetry and marble flooring/counters/bubbly bath/sep shower. 1 bed down w-walk-in closet & French doors to pvt patio. Enchanting pvt bkyd is lush with colorful landscaping & fountains.
Location
State CA
County Ventura
Area Toe - Thousand Oaks East
Zoning RPD2.5
Interior
Interior Features Beamed Ceilings, Breakfast Bar, Built-in Features, Breakfast Area, Tray Ceiling(s), Chair Rail, Crown Molding, Cathedral Ceiling(s), Open Floorplan, Pantry, Recessed Lighting, Wired for Sound, Bedroom on Main Level, Jack and Jill Bath, Primary Suite
Heating Central, Forced Air, Fireplace(s), Natural Gas
Cooling Central Air
Flooring Carpet
Fireplaces Type Family Room, Living Room, Primary Bedroom, Raised Hearth
Fireplace Yes
Appliance Convection Oven, Double Oven, Dishwasher, Gas Cooking, Disposal, Gas Water Heater, Microwave, Range, Refrigerator, Range Hood, Self Cleaning Oven, Trash Compactor, Vented Exhaust Fan, Water To Refrigerator
Laundry Electric Dryer Hookup, Gas Dryer Hookup, Inside, Laundry Room
Exterior
Parking Features Concrete, Door-Multi, Garage, Guest, Other, On Street
Garage Spaces 3.0
Garage Description 3.0
Fence Privacy, Stucco Wall
Community Features Curbs
Utilities Available Cable Available
Amenities Available Call for Rules, Playground, Pets Allowed, Guard, Tennis Court(s)
View Y/N No
Roof Type Spanish Tile
Porch Brick, Covered, Deck, Front Porch, Porch, Wrap Around
Attached Garage Yes
Total Parking Spaces 3
Private Pool No
Building
Lot Description Back Yard, Drip Irrigation/Bubblers, Sprinklers In Rear, Sprinklers In Front, Landscaped, Secluded, Sprinklers Timer, Sprinklers On Side, Sprinkler System, Walkstreet, Yard
Entry Level Two
Sewer Public Sewer
Architectural Style Traditional
Level or Stories Two
Construction Status Updated/Remodeled
Schools
School District Conejo Valley Unified
Others
HOA Name Chanteclair HOA
Senior Community No
Tax ID 5700403035
Security Features Gated with Guard,24 Hour Security
Acceptable Financing Cash, Cash to New Loan, Conventional
Listing Terms Cash, Cash to New Loan, Conventional
Financing Conventional
Special Listing Condition Standard
Read Less
Want to know what your home might be worth? Contact us for a FREE valuation!

Our team is ready to help you sell your home for the highest possible price ASAP

Bought with Eli Karon • Aviara Real Estate




