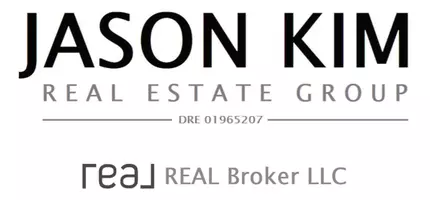$1,625,000
$1,667,000
2.5%For more information regarding the value of a property, please contact us for a free consultation.
31891 Via Granada San Juan Capistrano, CA 92675
6 Beds
8 Baths
4,942 SqFt
Key Details
Sold Price $1,625,000
Property Type Single Family Home
Sub Type Single Family Residence
Listing Status Sold
Purchase Type For Sale
Square Footage 4,942 sqft
Price per Sqft $328
Subdivision ,Mirador
MLS Listing ID OC16103657
Sold Date 08/30/16
Bedrooms 6
Full Baths 6
Condo Fees $372
HOA Fees $372/mo
HOA Y/N Yes
Year Built 2013
Property Sub-Type Single Family Residence
Property Description
New home construction available in gated community of Mirador at Rancho San Juan. Located in the coastal hills of San Juan Capistrano, the home is situated on a 11,539 square foot view lot. Capturing the essence of Southern California's lifestyle, this beautiful two-level Model home is being sold “as-is”. It presents a generously sized Capistrano Room encompassing an additional 574 square feet of indoor/outdoor living space. Included with the Capistrano Room is a distinctively designed fireplace with a Flat Screen TV niche and disappearing Nano doors opening into the kitchen/family room area. Highlights of this home are 5 bedrooms, 5 bathrooms, 2 powder rooms, formal dining room, media room, twin room, office, casita with private bedroom and bathroom and a 3 car garage. Gourmet kitchen includes Kitchen Aid SS appliances, glazed tobacco cabinets, open kitchen island, walk-in pantry and butler's pantry, granite counter tops with full upgraded tile backsplash. Upgraded flooring and audio visual/sound electronics included. Community features include gated entry, private park, picnic area, barbecue and basketball/tennis court. HOA fees cover maintenance of two gated entrances, common areas, private streets and dedicated open spaces, including slopes.
Location
State CA
County Orange
Area Or - Ortega/Orange County
Interior
Interior Features Wet Bar, Breakfast Bar, Breakfast Area, Block Walls, Ceramic Counters, Separate/Formal Dining Room, Eat-in Kitchen, Granite Counters, High Ceilings, Open Floorplan, Pantry, Recessed Lighting, Storage, Tile Counters, Two Story Ceilings, Wired for Data, Bar, Wired for Sound, Bedroom on Main Level, Walk-In Pantry, Walk-In Closet(s)
Heating Central, Forced Air, Natural Gas, Zoned
Cooling Central Air, Dual, Electric, Zoned
Flooring Carpet, Stone, Tile
Fireplaces Type Family Room, Gas, Outside, Wood Burning
Fireplace Yes
Appliance 6 Burner Stove, Built-In Range, Double Oven, Dishwasher, Electric Oven, Disposal, Gas Range, Gas Water Heater, Microwave, Tankless Water Heater, Vented Exhaust Fan, Water To Refrigerator
Laundry Common Area, Gas Dryer Hookup, Inside, Laundry Room
Exterior
Exterior Feature Lighting, Rain Gutters
Parking Features Concrete
Garage Spaces 3.0
Garage Description 3.0
Fence Block, Wrought Iron
Pool None
Community Features Gutter(s), Street Lights, Sidewalks, Gated
Utilities Available Sewer Available
View Y/N Yes
View Hills, Neighborhood
Accessibility Safe Emergency Egress from Home, Accessible Doors
Porch Covered, Front Porch, Patio, Porch, Stone
Attached Garage Yes
Total Parking Spaces 3
Private Pool No
Building
Lot Description Drip Irrigation/Bubblers, Sprinklers Timer, Yard
Story 2
Entry Level Two
Foundation Combination, Slab
Water Public
Level or Stories Two
New Construction Yes
Schools
School District Capistrano Unified
Others
Senior Community No
Tax ID 66425530
Security Features Carbon Monoxide Detector(s),Fire Sprinkler System,Gated Community
Acceptable Financing Cash, Cash to New Loan
Listing Terms Cash, Cash to New Loan
Financing Cash
Special Listing Condition Standard
Read Less
Want to know what your home might be worth? Contact us for a FREE valuation!

Our team is ready to help you sell your home for the highest possible price ASAP

Bought with Karen Spargo • Muirlands Real Estate Group, I

