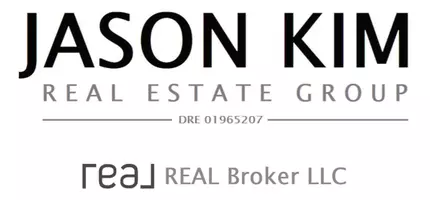$1,175,000
$1,150,000
2.2%For more information regarding the value of a property, please contact us for a free consultation.
2396 Branch LN Brea, CA 92821
4 Beds
3 Baths
2,069 SqFt
Key Details
Sold Price $1,175,000
Property Type Single Family Home
Sub Type Single Family Residence
Listing Status Sold
Purchase Type For Sale
Square Footage 2,069 sqft
Price per Sqft $567
Subdivision Country Hills Estates (Che)
MLS Listing ID PW23095918
Sold Date 06/26/23
Bedrooms 4
Full Baths 2
Half Baths 1
Condo Fees $65
Construction Status Updated/Remodeled,Turnkey
HOA Fees $65/mo
HOA Y/N Yes
Year Built 1977
Lot Size 5,702 Sqft
Property Description
Wonderful opportunity to own gorgeously remodeled Country Hills Brea residence. This fabulous property offers 2,069 living square feet with a 4 bedroom option(currently an open bonus room) and 2.5 bathrooms and features numerous stunning upgrades and amenities including: a remodeled kitchen with custom cabinetry, stone countertops, mosaic tile backsplash & stainless steel appliances, open to a family room with stone fireplace, built ins, mantle, & dining room with custom light fixture, large living room with brick fireplace with mirror inlay, custom built in entertainment center, beautiful hardwood floors, double paned windows, ceiling fans, custom light fixtures, pex plumbing, newer HVAC ducting, custom window shades & shutters, gorgeous wrought iron/glass/wood entry door, all 3 bathrooms have been remodeled with stone countertops, new tiles floors/accents and new fixtures, spacious primary bedroom with walk in closet, 2 car attached garage with built ins, water softener, yard pavers, fruit trees, patio cover, artificial grass, low HOA, no mello roos and nearby parks, shops and restaurants.
Location
State CA
County Orange
Area 86 - Brea
Rooms
Ensuite Laundry In Garage
Interior
Interior Features Ceiling Fan(s), Crown Molding, All Bedrooms Up
Laundry Location In Garage
Heating Central
Cooling Central Air
Flooring Carpet, Wood
Fireplaces Type Family Room, Living Room
Fireplace Yes
Appliance Dishwasher, Disposal
Laundry In Garage
Exterior
Garage Direct Access, Driveway, Garage Faces Front, Garage
Garage Spaces 2.0
Garage Description 2.0
Fence Block
Pool None
Community Features Suburban
Amenities Available Maintenance Grounds
View Y/N No
View None
Roof Type Metal
Porch Patio, Tile, Wood
Parking Type Direct Access, Driveway, Garage Faces Front, Garage
Attached Garage Yes
Total Parking Spaces 2
Private Pool No
Building
Lot Description 0-1 Unit/Acre, Sprinkler System, Yard
Story 2
Entry Level Two
Foundation Slab
Sewer Public Sewer
Water Public
Architectural Style Traditional
Level or Stories Two
New Construction No
Construction Status Updated/Remodeled,Turnkey
Schools
High Schools Brea Olinda
School District Brea-Olinda Unified
Others
HOA Name Winding Way Comm. Assn.
Senior Community No
Tax ID 32017405
Security Features Carbon Monoxide Detector(s),Smoke Detector(s)
Acceptable Financing Cash, Cash to New Loan
Listing Terms Cash, Cash to New Loan
Financing Conventional
Special Listing Condition Standard
Read Less
Want to know what your home might be worth? Contact us for a FREE valuation!

Our team is ready to help you sell your home for the highest possible price ASAP

Bought with Jacky Tu • Redfin






