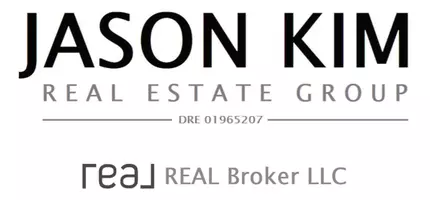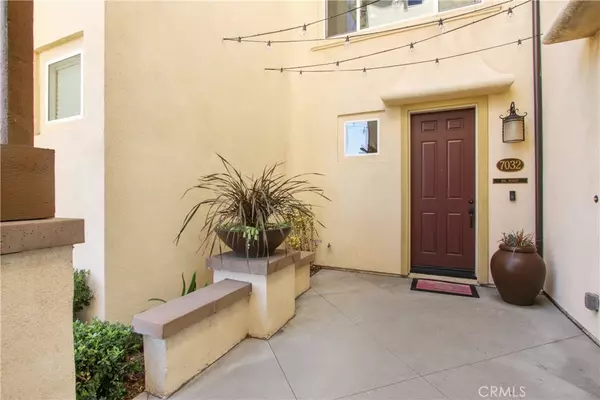$520,000
$529,000
1.7%For more information regarding the value of a property, please contact us for a free consultation.
7032 Sol ST Buena Park, CA 90621
2 Beds
3 Baths
1,278 SqFt
Key Details
Sold Price $520,000
Property Type Condo
Sub Type Condominium
Listing Status Sold
Purchase Type For Sale
Square Footage 1,278 sqft
Price per Sqft $406
Subdivision Other (Othr)
MLS Listing ID PW20002290
Sold Date 02/18/20
Bedrooms 2
Full Baths 2
Half Baths 1
Condo Fees $240
Construction Status Updated/Remodeled,Turnkey
HOA Fees $240/mo
HOA Y/N Yes
Year Built 2015
Property Description
Welcome to Buena Park's most desirable gated community, Aldea Walk. This lovely and well-maintained condominium boasts an open concept floor plan that can easily accommodate large friends and family gatherings. This condo has 2 bedrooms, 3 bathrooms, and a bonus space that can be used as an office(near front door entrance) and a separate laundry room upstairs. Your kitchen has a large island with Quartz countertop, stainless steel appliances, and beautiful backsplash. A nice size balcony is connected to the dining room and it's ready for summer BBQ. This house features a tankless water heater, energy-efficient HVAC system, dual-pane windows, and engineered laminate wood flooring and recessed lighting throughout the house. The master bedroom is located on the top floor and has a master bathroom with dual-sink and walk-in closet. And the second bedroom also has a good space to set all your bedroom furniture and a private bathroom is also located inside the bedroom. There are a lot more beautiful features in this house and you have to come and see it for yourself. This unit is a must-see so don't miss this great opportunity, it will not last long on the market!
Location
State CA
County Orange
Area 82 - Buena Park
Rooms
Other Rooms Gazebo
Ensuite Laundry Washer Hookup, Electric Dryer Hookup, Gas Dryer Hookup, Inside, Laundry Room, Stacked, Upper Level
Interior
Interior Features Balcony, Ceiling Fan(s), Open Floorplan, Recessed Lighting, All Bedrooms Up, Walk-In Closet(s)
Laundry Location Washer Hookup,Electric Dryer Hookup,Gas Dryer Hookup,Inside,Laundry Room,Stacked,Upper Level
Heating Central, Forced Air, Natural Gas
Cooling Central Air, Electric
Flooring Carpet, Laminate, Tile
Fireplaces Type None
Fireplace No
Appliance Dishwasher, Gas Cooktop, Gas Oven, Microwave, Refrigerator, Range Hood, Self Cleaning Oven, Tankless Water Heater, Water Heater
Laundry Washer Hookup, Electric Dryer Hookup, Gas Dryer Hookup, Inside, Laundry Room, Stacked, Upper Level
Exterior
Exterior Feature Lighting, Rain Gutters
Garage Garage, Garage Faces Rear, One Space
Garage Spaces 2.0
Garage Description 2.0
Fence None
Pool None
Community Features Dog Park, Gutter(s), Street Lights, Suburban, Sidewalks, Gated
Utilities Available Cable Connected, Electricity Connected, Natural Gas Connected, Phone Connected, Sewer Connected, Underground Utilities, Water Connected
Amenities Available Fire Pit, Outdoor Cooking Area, Barbecue, Picnic Area
View Y/N Yes
View Neighborhood
Accessibility Parking
Parking Type Garage, Garage Faces Rear, One Space
Attached Garage Yes
Total Parking Spaces 2
Private Pool No
Building
Lot Description Landscaped, Sprinklers Timer, Sprinkler System
Story Three Or More
Entry Level Three Or More
Foundation Slab
Sewer Public Sewer
Water Public
Level or Stories Three Or More
Additional Building Gazebo
New Construction No
Construction Status Updated/Remodeled,Turnkey
Schools
School District Other
Others
HOA Name Prime Association Services
Senior Community No
Tax ID 93835613
Security Features Carbon Monoxide Detector(s),Fire Detection System,Firewall(s),Security Gate,Gated Community,Smoke Detector(s)
Acceptable Financing Cash, Conventional, 1031 Exchange, FHA, VA Loan
Listing Terms Cash, Conventional, 1031 Exchange, FHA, VA Loan
Financing Conventional
Special Listing Condition Standard
Read Less
Want to know what your home might be worth? Contact us for a FREE valuation!

Our team is ready to help you sell your home for the highest possible price ASAP

Bought with Jason Kim • Realty One Group West






