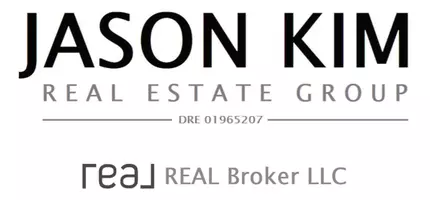$593,000
$589,900
0.5%For more information regarding the value of a property, please contact us for a free consultation.
11112 Wakefield AVE Garden Grove, CA 92840
3 Beds
2 Baths
1,125 SqFt
Key Details
Sold Price $593,000
Property Type Single Family Home
Sub Type Single Family Residence
Listing Status Sold
Purchase Type For Sale
Square Footage 1,125 sqft
Price per Sqft $527
Subdivision Other (Othr)
MLS Listing ID PW20059234
Sold Date 05/11/20
Bedrooms 3
Full Baths 1
Three Quarter Bath 1
Construction Status Turnkey
HOA Y/N No
Year Built 1955
Lot Size 7,405 Sqft
Property Description
Welcome home to 11112 Wakefield Ave. in Garden Grove! This charming single-story home has terrific curb appeal! This home features a comfortable floor plan with 3 bedrooms, 2 bathrooms & 1,123 square feet of living space. Relax in the living room by the cozy fireplace. The spacious kitchen has granite counters, a pantry with pull-out shelves and a gas stove. The home is equipped with central air conditioning and forced air heat. Recent improvements include: new carpet, interior paint, water-resistant laminate flooring, ceiling fans, electrical upgrades & some dual pane windows. Convenient inside laundry area. You will love the over-sized backyard (7,200 sf lot!) featuring a large covered patio and a beautiful sparkling pool with upgraded equipment, and stunning rock finishes! The 2-car garage has been converted to a studio with a kitchenette that can be removed. Don’t wait on this great opportunity!
Location
State CA
County Orange
Area 64 - Garden Grove E Of Euclid, W Of Harbor
Rooms
Main Level Bedrooms 3
Ensuite Laundry Laundry Room
Interior
Interior Features Ceiling Fan(s), Granite Counters, Open Floorplan
Laundry Location Laundry Room
Heating Forced Air
Cooling Central Air
Flooring Carpet, Laminate
Fireplaces Type Living Room
Fireplace Yes
Appliance Gas Range
Laundry Laundry Room
Exterior
Exterior Feature Rain Gutters
Garage Converted Garage, Door-Multi, Driveway, Garage, Oversized, RV Potential
Garage Spaces 2.0
Garage Description 2.0
Fence Block, Wood
Pool In Ground, Private
Community Features Curbs, Sidewalks
View Y/N No
View None
Roof Type Composition
Porch Concrete, Covered, Porch
Parking Type Converted Garage, Door-Multi, Driveway, Garage, Oversized, RV Potential
Attached Garage Yes
Total Parking Spaces 2
Private Pool Yes
Building
Lot Description Back Yard, Front Yard
Story 1
Entry Level One
Sewer Public Sewer
Water Public
Level or Stories One
New Construction No
Construction Status Turnkey
Schools
Elementary Schools Stoddard
Middle Schools Lake
High Schools Loara
School District Anaheim Union High
Others
Senior Community No
Tax ID 09046608
Acceptable Financing Cash, Cash to New Loan
Listing Terms Cash, Cash to New Loan
Financing VA
Special Listing Condition Standard
Read Less
Want to know what your home might be worth? Contact us for a FREE valuation!

Our team is ready to help you sell your home for the highest possible price ASAP

Bought with Jason Kim • Realty One Group West






