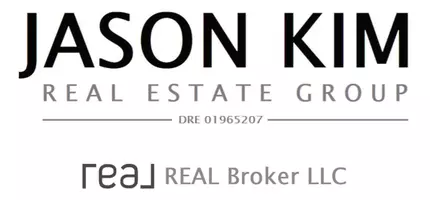$975,000
$945,000
3.2%For more information regarding the value of a property, please contact us for a free consultation.
2175 Calavera PL Fullerton, CA 92833
5 Beds
3 Baths
2,353 SqFt
Key Details
Sold Price $975,000
Property Type Single Family Home
Sub Type Single Family Residence
Listing Status Sold
Purchase Type For Sale
Square Footage 2,353 sqft
Price per Sqft $414
MLS Listing ID PW20201358
Sold Date 11/10/20
Bedrooms 5
Full Baths 3
Construction Status Updated/Remodeled,Turnkey
HOA Y/N No
Year Built 1965
Lot Size 9,147 Sqft
Property Description
This five-bedroom charmer has everything you’ve been looking for in the neighborhood you’ve been
looking in: modern-style designer upgrades, a beautiful kitchen with stainless steel appliances, a great
location at the end of a cul-de-sac, a big private backyard – all within walking distance from Sunset Lane
Elementary, Parks Jr. High, and Sunny Hills High School.
The home has beautiful light-colored hardwood floors throughout the home (both upstairs and
downstairs) that were recently refinished, a brand new gourmet kitchen with an opened up floorplan
featuring white cabinets, hanging pending lights, stainless steel appliances, designer subway tile
backsplash, wood-block countertops, a six-burner stove, and a drawer style built-in microwave. All the
bathrooms have been beautifully remodeled with designer finishes as well.
The downstairs showcases a guest bedroom, bathroom with shower, a beautiful modern kitchen, living
room, formal dining room, and family room. Upstairs you will find four well-appointed bedrooms. The
master bedroom has a walk-in closet and its own redesigned bathroom complete with a new vanity and
designer tile. The shared bathroom features quartz countertops and modern tile finishes. Outside, the
lot is an expansive 9166SqFt that wraps around the property. You have a concrete patio area, planters,
shed for storage along with plenty of room for the kids to play and for parents to entertain.
Location
State CA
County Orange
Area 83 - Fullerton
Rooms
Other Rooms Shed(s)
Main Level Bedrooms 1
Ensuite Laundry Washer Hookup, Gas Dryer Hookup
Interior
Interior Features Ceiling Fan(s), Pantry, Recessed Lighting, Attic, Bedroom on Main Level, Walk-In Pantry, Walk-In Closet(s)
Laundry Location Washer Hookup,Gas Dryer Hookup
Heating Central
Cooling Central Air
Flooring Tile, Wood
Fireplaces Type Dining Room
Fireplace Yes
Appliance 6 Burner Stove, Dishwasher, Gas Oven, Gas Range, Microwave, Range Hood, Water Heater
Laundry Washer Hookup, Gas Dryer Hookup
Exterior
Garage Garage Faces Front, Garage
Garage Spaces 2.0
Garage Description 2.0
Pool None
Community Features Storm Drain(s), Suburban, Sidewalks
Utilities Available Electricity Connected, Sewer Connected, Water Connected
View Y/N Yes
View Neighborhood
Roof Type Tile
Accessibility Safe Emergency Egress from Home
Porch Concrete, Front Porch, Patio
Parking Type Garage Faces Front, Garage
Attached Garage Yes
Total Parking Spaces 2
Private Pool No
Building
Lot Description Back Yard, Cul-De-Sac, Front Yard, Garden, Lawn, Landscaped, Value In Land, Walkstreet
Story 2
Entry Level Two
Foundation Slab
Sewer Public Sewer
Water Public
Level or Stories Two
Additional Building Shed(s)
New Construction No
Construction Status Updated/Remodeled,Turnkey
Schools
Elementary Schools Sunset Lane
Middle Schools Parks
High Schools Sunny Hills
School District Fullerton Joint Union High
Others
Senior Community No
Tax ID 28803402
Security Features Carbon Monoxide Detector(s),Smoke Detector(s)
Acceptable Financing Cash, Conventional, 1031 Exchange, FHA, Fannie Mae, VA Loan
Listing Terms Cash, Conventional, 1031 Exchange, FHA, Fannie Mae, VA Loan
Financing Conventional
Special Listing Condition Standard
Read Less
Want to know what your home might be worth? Contact us for a FREE valuation!

Our team is ready to help you sell your home for the highest possible price ASAP

Bought with Jason Kim • Realty One Group West





