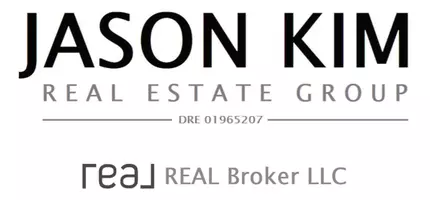$850,000
$845,000
0.6%For more information regarding the value of a property, please contact us for a free consultation.
5163 W 135th ST Hawthorne, CA 90250
3 Beds
2 Baths
1,288 SqFt
Key Details
Sold Price $850,000
Property Type Single Family Home
Sub Type Single Family Residence
Listing Status Sold
Purchase Type For Sale
Square Footage 1,288 sqft
Price per Sqft $659
MLS Listing ID PW20205876
Sold Date 11/09/20
Bedrooms 3
Full Baths 2
Construction Status Turnkey
HOA Y/N No
Year Built 1986
Lot Size 6,098 Sqft
Property Description
Welcome to this well-maintained single-story house built in 1986, conveniently located in the best school district(Wiseburn Unified School District) of Hawthorne! This house boasts 3 bedrooms, 2 bathrooms, and long RV access/side patio and nice size backyard to enjoy your friends and family gatherings. Your house features engineered hardwood flooring, dual pane windows, copper plumbing, fully remodeled bathrooms, upgraded kitchen cabinets with granite countertop, newer central AC & heater, and recessed lighting. This beautifully remodeled kitchen offers a massive kitchen bar granite counter and there are many cabinet spaces to store all your kitchen essentials. Your front driveway offers ample parking space and a low maintenance backyard has an outdoor bar with sink and it also offers a nice and cozy space to hang out with your friends and family. There are so many more beautiful features in this house and you have to come and see it for yourself. This house is a must-see so don't miss this great opportunity, it will not last long on the market!
Location
State CA
County Los Angeles
Area 107 - Holly Glen/Del Aire
Zoning LCR1*
Rooms
Main Level Bedrooms 3
Ensuite Laundry Electric Dryer Hookup, Gas Dryer Hookup, In Garage
Interior
Interior Features Ceiling Fan(s), Crown Molding, Granite Counters, All Bedrooms Down
Laundry Location Electric Dryer Hookup,Gas Dryer Hookup,In Garage
Heating Central, Forced Air, Natural Gas
Cooling Central Air, Electric
Flooring Laminate, Wood
Fireplaces Type None
Fireplace No
Appliance Dishwasher, Gas Cooktop, Gas Oven, Microwave, Range Hood, Self Cleaning Oven, Tankless Water Heater
Laundry Electric Dryer Hookup, Gas Dryer Hookup, In Garage
Exterior
Garage Direct Access, Garage, RV Potential, RV Access/Parking
Garage Spaces 2.0
Garage Description 2.0
Fence Brick, Wood
Pool None
Community Features Street Lights, Suburban, Sidewalks
Utilities Available Cable Connected, Electricity Connected, Natural Gas Connected, Phone Available, Sewer Connected, Water Available
View Y/N Yes
View Neighborhood
Roof Type Composition,Shingle
Porch Concrete, Covered
Parking Type Direct Access, Garage, RV Potential, RV Access/Parking
Attached Garage Yes
Total Parking Spaces 2
Private Pool No
Building
Lot Description Front Yard, Landscaped
Story One
Entry Level One
Foundation Slab
Sewer Public Sewer
Water Public
Level or Stories One
New Construction No
Construction Status Turnkey
Schools
School District Other
Others
Senior Community No
Tax ID 4144024058
Security Features Carbon Monoxide Detector(s),Smoke Detector(s)
Acceptable Financing Cash, Conventional, FHA, VA Loan
Listing Terms Cash, Conventional, FHA, VA Loan
Financing Conventional
Special Listing Condition Standard
Read Less
Want to know what your home might be worth? Contact us for a FREE valuation!

Our team is ready to help you sell your home for the highest possible price ASAP

Bought with Melinda Flynn • Melinda Flynn Real Estate






