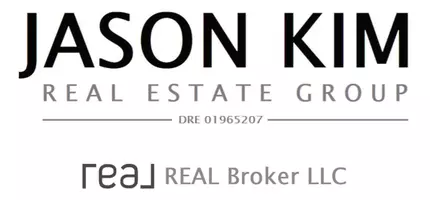$665,000
$650,000
2.3%For more information regarding the value of a property, please contact us for a free consultation.
419 S West ST Anaheim, CA 92805
3 Beds
2 Baths
1,643 SqFt
Key Details
Sold Price $665,000
Property Type Single Family Home
Sub Type Single Family Residence
Listing Status Sold
Purchase Type For Sale
Square Footage 1,643 sqft
Price per Sqft $404
Subdivision Other (Othr)
MLS Listing ID PW21045672
Sold Date 04/16/21
Bedrooms 3
Full Baths 2
HOA Y/N No
Year Built 1958
Lot Size 6,969 Sqft
Property Sub-Type Single Family Residence
Property Description
This well-maintained house is located in a very nice neighborhood and it is priced well to sell. This awesome house boasts 3 bedrooms 2 bathrooms with a spacious kitchen and a huge family room and 2 car garage and a carport. This house has an open floor plan and your beautiful kitchen opens up to the living room and dining room and it is very spacious to entertain and accommodate your friends and family. Also, your huge family room is connected to the living room and it opens up to the great backyard. The master bedroom has a master bathroom and a sliding door that connects to the backyard as well. This house has central heating & cooling system, a roof in great condition, partial dual-pane windows and a separate laundry room next to the kitchen. The backyard has BBQ grill island with a sink and there's a lot of storage space next to the garage to store all your household items. There are a lot more amazing features in this house and you have to come and see it for yourself. This house is a must-see so don't miss this great opportunity, it will not last long on the market!
Location
State CA
County Orange
Area 79 - Anaheim West Of Harbor
Rooms
Main Level Bedrooms 3
Interior
Interior Features Ceiling Fan(s), All Bedrooms Down, Bedroom on Main Level, Main Level Master
Heating Central, Forced Air, Natural Gas
Cooling Central Air, Electric
Fireplaces Type Family Room
Fireplace Yes
Appliance Dishwasher, Gas Cooktop, Range Hood, Water Heater
Laundry Electric Dryer Hookup, Gas Dryer Hookup, Laundry Room
Exterior
Parking Features Carport, Garage, Garage Faces Rear, On Street
Garage Spaces 2.0
Carport Spaces 1
Garage Description 2.0
Fence Wood
Pool None
Community Features Street Lights, Suburban, Sidewalks
Utilities Available Cable Available, Electricity Connected, Natural Gas Connected, Phone Available, Sewer Connected, Water Connected
View Y/N Yes
View Neighborhood
Roof Type Composition
Porch Rear Porch, Concrete
Attached Garage No
Total Parking Spaces 3
Private Pool No
Building
Lot Description Back Yard, Front Yard, Yard
Story 1
Entry Level One
Foundation Slab
Sewer Public Sewer
Water Public
Level or Stories One
New Construction No
Schools
School District Other
Others
Senior Community No
Tax ID 03608310
Security Features Carbon Monoxide Detector(s),Smoke Detector(s)
Acceptable Financing Cash, Conventional, FHA, VA Loan
Listing Terms Cash, Conventional, FHA, VA Loan
Financing Conventional
Special Listing Condition Standard
Read Less
Want to know what your home might be worth? Contact us for a FREE valuation!

Our team is ready to help you sell your home for the highest possible price ASAP

Bought with Jameel Jaridly • Reliance Real Estate Services

