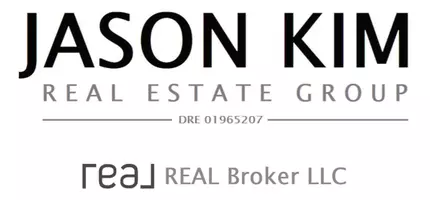$1,050,000
$949,000
10.6%For more information regarding the value of a property, please contact us for a free consultation.
5832 Lemon AVE Cypress, CA 90630
3 Beds
2 Baths
1,778 SqFt
Key Details
Sold Price $1,050,000
Property Type Single Family Home
Sub Type Single Family Residence
Listing Status Sold
Purchase Type For Sale
Square Footage 1,778 sqft
Price per Sqft $590
MLS Listing ID PW22047700
Sold Date 04/25/22
Bedrooms 3
Full Baths 2
HOA Y/N No
Year Built 1962
Lot Size 5,998 Sqft
Property Sub-Type Single Family Residence
Property Description
This well-maintained house with a pool is located in the best school district in Cypress and it is priced well to sell! This awesome house boasts 1,778 sf of living space, 3 bedrooms 2 bathrooms with a huge family room, and a private den on the second floor in the family room. This house has an open floor plan and your beautiful kitchen with a huge granite countertop bar open opens up to the family room and it's very spacious to entertain and accommodate your friends and family. And your den(upstairs) is connected to the family room and it can be used as a multi-purpose space. This house has a hardwood floor throughout(under the carpet), industrial-grade central heating & cooling system, copper plumbing, dual-pane windows, a separate laundry room next to the kitchen, RV access potential, and a nice size swimming pool with a jacuzzi in your beautiful backyard. This property is located in one of the top school districts in Orange County and Cypress College and Oak Knoll Park are located within walking distance. There are a lot more amazing features in this house and you have to come and see it for yourself. This house is a must-see so don't miss this great opportunity, it will not last long on the market!
Location
State CA
County Orange
Area 699 - Not Defined
Rooms
Main Level Bedrooms 3
Interior
Interior Features Wet Bar, Block Walls, Ceiling Fan(s), Separate/Formal Dining Room, Eat-in Kitchen, Granite Counters, Open Floorplan, Phone System, All Bedrooms Down, Bedroom on Main Level, Main Level Primary
Heating Central, Forced Air, Fireplace(s)
Cooling Central Air, Electric
Flooring Carpet, Wood
Fireplaces Type Family Room, Gas
Fireplace Yes
Appliance Double Oven, Dishwasher, Gas Cooktop, Disposal, Gas Oven, Microwave
Laundry Electric Dryer Hookup, Gas Dryer Hookup, Laundry Room
Exterior
Parking Features Driveway, Garage, RV Access/Parking
Garage Spaces 2.0
Garage Description 2.0
Fence Wood
Pool Filtered, In Ground, Private
Community Features Suburban
Utilities Available Cable Connected, Electricity Connected, Natural Gas Connected, Phone Connected, Sewer Connected, Water Connected
View Y/N Yes
View City Lights, Neighborhood
Roof Type Composition,Shingle
Porch Concrete, Covered
Total Parking Spaces 2
Private Pool Yes
Building
Lot Description Sprinklers In Front, Lawn, Landscaped, Sprinklers Timer, Sprinkler System, Yard
Story 1
Entry Level One
Foundation Slab
Sewer Public Sewer
Water Public
Level or Stories One
New Construction No
Schools
School District Other
Others
Senior Community No
Tax ID 24453210
Security Features Carbon Monoxide Detector(s),Firewall(s),Smoke Detector(s)
Acceptable Financing Cash, Conventional, 1031 Exchange, FHA, VA Loan
Listing Terms Cash, Conventional, 1031 Exchange, FHA, VA Loan
Financing VA
Special Listing Condition Standard
Read Less
Want to know what your home might be worth? Contact us for a FREE valuation!

Our team is ready to help you sell your home for the highest possible price ASAP

Bought with JANET VAN WYNSBERGHE MIRACLE REALTY, INC.





