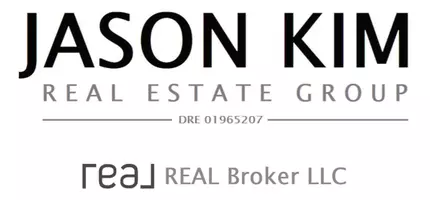$710,000
$775,000
8.4%For more information regarding the value of a property, please contact us for a free consultation.
751 Ridgehaven DR La Habra, CA 90631
3 Beds
2 Baths
1,278 SqFt
Key Details
Sold Price $710,000
Property Type Single Family Home
Sub Type Single Family Residence
Listing Status Sold
Purchase Type For Sale
Square Footage 1,278 sqft
Price per Sqft $555
Subdivision ,Other
MLS Listing ID PW22017160
Sold Date 03/18/22
Bedrooms 3
Full Baths 2
HOA Y/N No
Year Built 1958
Lot Size 6,599 Sqft
Property Sub-Type Single Family Residence
Property Description
Best Fixer Opportunity! Stone Tile Roof, Oak Front Door with Stain Glass, Centralized Skylight, Granite Counter Tops, Raised Foundation and Wood Floors throughout except in the Addition (wood floors currently covered by tile and carpet), Dual Pain Windows throughout except for Sliders. Large Addition and Large Patio, Master has Slider Access to Patio, Two Gas Fireplaces, Large Pantry, Lush Backyard with Fruit Trees, Garage has side yard access. Needs paint, flooring, kitchen, bathrooms, driveway, pavers, etc. Electrical, Plumbing, Gas needs updating. Great Location! With in a 2 mile radius you can find Golf, AMC Theaters, Massive Esporta Gym, Costco, Sam's Club, Super Walmart, Lowes, Sprouts, Trader Joes, Ulta, etc. Resturants include Niko Niko Sushi, Lascari's, Chili's, Red Robin, Chick Filet, Cain's etc..
Location
State CA
County Orange
Area 87 - La Habra
Rooms
Main Level Bedrooms 3
Interior
Interior Features Breakfast Bar, Separate/Formal Dining Room, Granite Counters, Pantry, Storage, Sunken Living Room, All Bedrooms Down, Main Level Primary
Heating Fireplace(s), Natural Gas, Wall Furnace
Cooling None, Attic Fan
Flooring Carpet, Tile, Wood
Fireplaces Type Family Room, Gas, Living Room
Fireplace Yes
Appliance 6 Burner Stove, Dishwasher, Gas Oven, Gas Range, Water To Refrigerator, Water Heater
Laundry Common Area, Washer Hookup, Electric Dryer Hookup, Gas Dryer Hookup, Outside
Exterior
Garage Spaces 2.0
Garage Description 2.0
Pool None
Community Features Biking, Curbs, Golf, Park, Ravine, Street Lights
Utilities Available Cable Available, Electricity Connected, Natural Gas Connected, Phone Available, Water Connected
View Y/N No
View None
Attached Garage Yes
Total Parking Spaces 2
Private Pool No
Building
Lot Description Back Yard, Front Yard, Sprinklers In Rear, Sprinklers In Front, Lawn
Story 1
Entry Level One
Sewer Public Sewer
Water Public
Architectural Style Patio Home
Level or Stories One
New Construction No
Schools
School District Fullerton Joint Union High
Others
Senior Community No
Tax ID 01841207
Acceptable Financing Cash, Cash to Existing Loan, Cash to New Loan, Conventional, Contract, 1031 Exchange, Fannie Mae
Listing Terms Cash, Cash to Existing Loan, Cash to New Loan, Conventional, Contract, 1031 Exchange, Fannie Mae
Financing Cash
Special Listing Condition Probate Listing
Read Less
Want to know what your home might be worth? Contact us for a FREE valuation!

Our team is ready to help you sell your home for the highest possible price ASAP

Bought with Matin Ghadakchi • Fair Trade Real Estate

