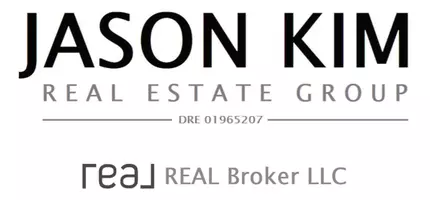$585,000
$579,000
1.0%For more information regarding the value of a property, please contact us for a free consultation.
10927 El Arco DR Whittier, CA 90604
4 Beds
2 Baths
1,524 SqFt
Key Details
Sold Price $585,000
Property Type Single Family Home
Sub Type Single Family Residence
Listing Status Sold
Purchase Type For Sale
Square Footage 1,524 sqft
Price per Sqft $383
MLS Listing ID PW19140254
Sold Date 07/12/19
Bedrooms 4
Full Baths 2
Construction Status Updated/Remodeled,Turnkey
HOA Y/N No
Year Built 1954
Lot Size 6,107 Sqft
Property Sub-Type Single Family Residence
Property Description
This well-maintained house with paid-off $20,000 solar panels(current electric bill is around $10 a month) is located in one of the top school districts in Whittier(La Serna High School, Granada Middle School, Scott Avenue Elementary School) and it is priced well to sell! This awesome house boasts 3 bedrooms + 1 room(converted bedroom to a second dining/hangout space) and 2 bathrooms, 1,524 square feet of living space with a long driveway to park an RV. This house has top of the line 40 year roof, hardwood flooring, and dual pane windows and copper plumbing throughout. Bathrooms were updated with quality materials and one of the bathroom space is large enough to put in the washer and dryer. Your kitchen has wood cabinets with tile countertop, and there are plenty of storage spaces to put away your food and kitchenware. Your kitchen opens up to a spacious dining room/hangout space and it will entertain and accommodate your friends and family's large gatherings. All bedrooms size are very spacious to put in all your furniture sets, and the master bedroom has a master bathroom which has been updated with quality fixtures. There are a lot more beautiful features in this house and you have to come and see it for yourself. This house is a must see so don't miss this great opportunity, it will not last long on the market!
Location
State CA
County Los Angeles
Area 670 - Whittier
Zoning WHR106
Rooms
Other Rooms Shed(s)
Main Level Bedrooms 1
Interior
Interior Features Ceiling Fan(s), Separate/Formal Dining Room
Heating Central, Forced Air, Natural Gas
Cooling Central Air, Electric
Flooring Wood
Fireplaces Type None
Fireplace No
Appliance Dishwasher, Gas Cooktop, Gas Oven, Gas Water Heater, Water Heater
Laundry Inside
Exterior
Parking Features Concrete, Driveway, Garage Faces Front, Garage, Garage Door Opener, RV Potential, RV Access/Parking
Garage Spaces 2.0
Garage Description 2.0
Fence Wood
Pool None
Community Features Street Lights, Suburban, Sidewalks
Utilities Available Cable Available, Electricity Connected, Natural Gas Connected, Phone Available, Sewer Connected, Water Connected
View Y/N Yes
View City Lights, Neighborhood
Roof Type Composition
Porch Concrete
Attached Garage No
Total Parking Spaces 2
Private Pool No
Building
Lot Description Back Yard, Front Yard, Landscaped, Rectangular Lot
Story 1
Entry Level One
Foundation Raised
Sewer Public Sewer
Water Public
Level or Stories One
Additional Building Shed(s)
New Construction No
Construction Status Updated/Remodeled,Turnkey
Schools
School District Other
Others
Senior Community No
Tax ID 8229019006
Acceptable Financing Cash, Conventional, FHA, VA Loan
Green/Energy Cert Solar
Listing Terms Cash, Conventional, FHA, VA Loan
Financing FHA
Special Listing Condition Standard
Read Less
Want to know what your home might be worth? Contact us for a FREE valuation!

Our team is ready to help you sell your home for the highest possible price ASAP

Bought with Darlene Herron • Synergy One Real Estate Svc





