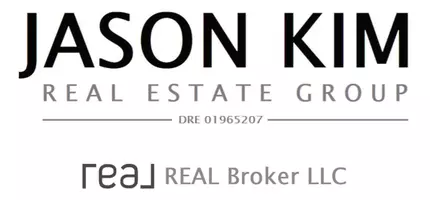
27122 Valleymont Lake Forest, CA 92630
3 Beds
2 Baths
1,069 SqFt
Open House
Sat Oct 11, 12:00pm - 2:00pm
UPDATED:
Key Details
Property Type Single Family Home
Sub Type Single Family Residence
Listing Status Active
Purchase Type For Sale
Square Footage 1,069 sqft
Price per Sqft $982
Subdivision Wind Rows (Wr)
MLS Listing ID OC25235314
Bedrooms 3
Full Baths 2
Construction Status Updated/Remodeled,Turnkey
HOA Fees $95/mo
HOA Y/N Yes
Year Built 1979
Lot Size 4,913 Sqft
Property Sub-Type Single Family Residence
Property Description
Location
State CA
County Orange
Area Ln - Lake Forest North
Rooms
Main Level Bedrooms 3
Interior
Interior Features Ceiling Fan(s), Eat-in Kitchen, Quartz Counters, Recessed Lighting, All Bedrooms Down, Bedroom on Main Level, Main Level Primary, Primary Suite, Walk-In Closet(s)
Heating Central
Cooling Central Air
Flooring Carpet, Laminate, Tile
Fireplaces Type Family Room
Fireplace Yes
Appliance Dishwasher, Gas Cooktop, Disposal, Microwave
Laundry In Garage
Exterior
Exterior Feature Lighting
Parking Features Direct Access, Door-Single, Driveway, Garage Faces Front, Garage
Garage Spaces 2.0
Garage Description 2.0
Fence Brick, Wrought Iron
Pool None
Community Features Biking, Curbs, Hiking, Storm Drain(s), Street Lights, Sidewalks, Park
Utilities Available Cable Connected, Electricity Connected, Natural Gas Connected, Phone Connected, Sewer Connected, Water Connected
Amenities Available Sport Court, Playground
View Y/N Yes
View Park/Greenbelt, Hills
Roof Type Shingle
Porch Deck, Wood
Total Parking Spaces 2
Private Pool No
Building
Lot Description Back Yard, Front Yard, Sprinklers In Front, Lawn, Landscaped, Level, Near Park, Sprinkler System, Street Level, Yard
Dwelling Type House
Story 1
Entry Level One
Foundation Slab
Sewer Public Sewer
Water Public
Architectural Style Cottage, Patio Home
Level or Stories One
New Construction No
Construction Status Updated/Remodeled,Turnkey
Schools
Elementary Schools Lake Forest
Middle Schools Serrano
High Schools Trabucco Hills
School District Saddleback Valley Unified
Others
HOA Name Seabreeze
Senior Community No
Tax ID 83742334
Security Features Carbon Monoxide Detector(s),Smoke Detector(s)
Acceptable Financing Cash, Cash to New Loan, Conventional, FHA, VA Loan
Listing Terms Cash, Cash to New Loan, Conventional, FHA, VA Loan
Special Listing Condition Probate Listing
Virtual Tour https://my.matterport.com/show/?m=nf6Sdey6XP5







