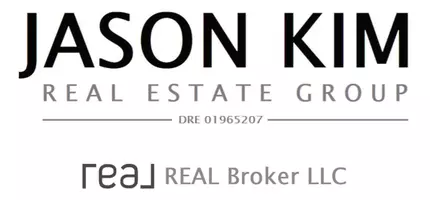
1812 Highland DR Newport Beach, CA 92660
4 Beds
4 Baths
3,171 SqFt
Open House
Fri Oct 10, 11:00am - 2:00pm
Sat Oct 11, 1:00pm - 4:00pm
Sun Oct 12, 1:00pm - 4:00pm
UPDATED:
Key Details
Property Type Single Family Home
Sub Type Single Family Residence
Listing Status Active
Purchase Type For Sale
Square Footage 3,171 sqft
Price per Sqft $1,133
Subdivision Westcliff ""Letter Series"" (Wc)
MLS Listing ID NP25234232
Bedrooms 4
Full Baths 4
HOA Y/N No
Year Built 1956
Lot Size 7,370 Sqft
Property Sub-Type Single Family Residence
Property Description
Location
State CA
County Orange
Area N7 - West Bay - Santa Ana Heights
Rooms
Main Level Bedrooms 2
Interior
Interior Features Beamed Ceilings, Ceiling Fan(s), Granite Counters, Pantry, Tile Counters, Track Lighting, Bedroom on Main Level, Main Level Primary, Walk-In Closet(s)
Cooling None
Flooring Carpet, Wood
Fireplaces Type Family Room, Living Room
Fireplace Yes
Appliance Double Oven, Dishwasher, Gas Cooktop, Refrigerator
Laundry Inside, Laundry Room
Exterior
Parking Features Driveway, Garage
Garage Spaces 2.0
Garage Description 2.0
Pool None
Community Features Biking, Curbs, Sidewalks, Park
View Y/N No
View None
Roof Type Composition
Total Parking Spaces 2
Private Pool No
Building
Lot Description Back Yard, Front Yard, Lawn, Near Park, Sprinkler System
Dwelling Type House
Story 1
Entry Level Two
Sewer Public Sewer
Water Public
Level or Stories Two
New Construction No
Schools
School District Newport Mesa Unified
Others
Senior Community No
Tax ID 11742504
Security Features Carbon Monoxide Detector(s),Smoke Detector(s)
Acceptable Financing Cash, Conventional
Listing Terms Cash, Conventional
Special Listing Condition Trust
Virtual Tour https://vimeo.com/1125339474







