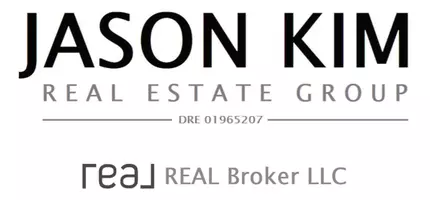27610 Juniper LN Valencia, CA 91381
5 Beds
5 Baths
4,102 SqFt
UPDATED:
Key Details
Property Type Single Family Home
Sub Type Single Family Residence
Listing Status Active
Purchase Type For Sale
Square Footage 4,102 sqft
Price per Sqft $438
Subdivision Skylar (Skylar5P)
MLS Listing ID SR25140335
Bedrooms 5
Full Baths 4
Half Baths 1
Condo Fees $250
Construction Status Under Construction
HOA Fees $250/mo
HOA Y/N Yes
Year Built 2025
Lot Size 8,119 Sqft
Property Sub-Type Single Family Residence
Property Description
Location
State CA
County Los Angeles
Area Fptv - Fivepoint Valencia
Rooms
Main Level Bedrooms 1
Interior
Interior Features Breakfast Bar, Separate/Formal Dining Room, High Ceilings, Open Floorplan, Pantry, Recessed Lighting, Storage, Two Story Ceilings, Bedroom on Main Level, Loft, Primary Suite, Walk-In Pantry, Walk-In Closet(s)
Heating Heat Pump, Natural Gas, Solar
Cooling Central Air, Heat Pump, Zoned
Flooring Carpet, Laminate, Tile
Fireplaces Type Great Room
Fireplace Yes
Appliance 6 Burner Stove, Free-Standing Range, Gas Cooktop, Gas Oven, Microwave, Refrigerator, Range Hood, Tankless Water Heater
Laundry Washer Hookup, Gas Dryer Hookup, Inside, Upper Level
Exterior
Parking Features Direct Access, Driveway, Garage
Garage Spaces 3.0
Garage Description 3.0
Fence Block
Pool Community, Association
Community Features Curbs, Gutter(s), Park, Street Lights, Sidewalks, Pool
Utilities Available Cable Available, Electricity Connected, Natural Gas Connected, Phone Available, Sewer Connected, Underground Utilities, Water Connected
Amenities Available Clubhouse, Barbecue, Playground, Pool, Spa/Hot Tub, Trail(s)
View Y/N Yes
View City Lights
Roof Type Concrete
Porch Covered
Total Parking Spaces 3
Private Pool No
Building
Lot Description Rectangular Lot, Yard
Dwelling Type House
Story 2
Entry Level Two
Foundation Slab
Sewer Public Sewer
Water Public
Architectural Style Mid-Century Modern
Level or Stories Two
New Construction Yes
Construction Status Under Construction
Schools
Elementary Schools Oak Hills
Middle Schools Rancho Pico
High Schools West Ranch
School District William S. Hart Union
Others
HOA Name First Service Residential
Senior Community No
Security Features Carbon Monoxide Detector(s),Smoke Detector(s)
Acceptable Financing Cash, Conventional, FHA, VA Loan
Green/Energy Cert Solar
Listing Terms Cash, Conventional, FHA, VA Loan
Special Listing Condition Standard






