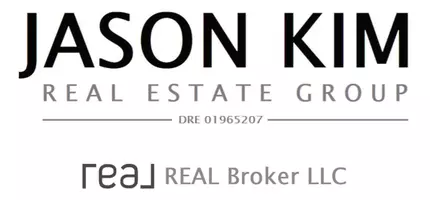22122 Costanso Woodland Hills, CA 91364
4 Beds
3 Baths
2,150 SqFt
UPDATED:
Key Details
Property Type Single Family Home
Sub Type Single Family Residence
Listing Status Active
Purchase Type For Sale
Square Footage 2,150 sqft
Price per Sqft $732
MLS Listing ID SR25141020
Bedrooms 4
Full Baths 2
Three Quarter Bath 1
Construction Status Updated/Remodeled
HOA Y/N No
Year Built 1950
Lot Size 6,324 Sqft
Property Sub-Type Single Family Residence
Property Description
Step into contemporary comfort with this beautifully reimagined single-story residence, ideally located south of the Boulevard in a sought-after Woodland Hills neighborhood. Completely redesigned with permits and over 1,000 square feet of permitted expansion, this home now offers more than 2,000 square feet of stylish, functional living space.
Every inch of this property has been thoughtfully upgraded. The open layout flows effortlessly through a spacious family room, elegant dining area, and a showpiece chef's kitchen. Enjoy custom cabinetry, quartz counters, a large waterfall island, and top-of-the-line stainless appliances including a 36” gas range and built-in refrigerator with filtered water.
Retreat to the serene primary suite featuring a luxurious bath with dual vanities and an expansive walk-in shower. Two additional bathrooms are richly finished with natural stone, designer fixtures, and hand-applied Venetian plaster in select spaces for added sophistication.
Built with care and attention to detail, the home includes three engineered beams for structural integrity, brand-new insulation, upgraded plumbing, electrical, and HVAC systems – all meeting Title 24 energy standards.
Step outside to your private oasis: a newly constructed swimming pool with modern equipment, wood deck, patio space, and synthetic grass for easy maintenance. The landscaped yard includes new cement pathways, drainage systems, and fresh plantings. A rear bedroom addition offers direct backyard access.
Additional highlights include a new roof, smooth stucco exterior, energy-efficient dual-pane windows, new front porch, wide stone-accented driveway, and a separate entrance path. All improvements were professionally executed with full permits.
Located minutes from premier shopping, dining, and entertainment, this turn-key property combines the feel of new construction with the charm of an established neighborhood. Seller may consider carrying the first loan—an excellent opportunity not to be missed.
Location
State CA
County Los Angeles
Area Whll - Woodland Hills
Rooms
Other Rooms Cabana
Main Level Bedrooms 4
Interior
Interior Features Breakfast Bar, Ceiling Fan(s), Dry Bar, Granite Counters, In-Law Floorplan, Open Floorplan, Quartz Counters, Stone Counters, Recessed Lighting, All Bedrooms Down, Bedroom on Main Level, Entrance Foyer, Main Level Primary, Primary Suite, Walk-In Closet(s)
Heating Central, Forced Air, Natural Gas
Cooling Central Air, Electric, ENERGY STAR Qualified Equipment, Attic Fan
Flooring Laminate, Tile
Fireplaces Type None
Fireplace No
Appliance 6 Burner Stove, Dishwasher, ENERGY STAR Qualified Appliances, Disposal, Gas Range, Gas Water Heater, High Efficiency Water Heater, Ice Maker, Refrigerator, Range Hood, Tankless Water Heater, Vented Exhaust Fan, Water To Refrigerator, Water Heater, Dryer, Washer
Laundry Washer Hookup, Electric Dryer Hookup, Gas Dryer Hookup, Inside, Laundry Closet
Exterior
Parking Features Concrete, Driveway, Driveway Up Slope From Street, Off Street, Private, Side By Side
Fence Brick, Fair Condition, Privacy, Security, Wood
Pool Gunite, Heated, In Ground, Permits, Private
Community Features Biking, Dog Park, Storm Drain(s), Street Lights, Sidewalks, Park
Utilities Available Electricity Connected, Natural Gas Connected, Sewer Connected, Water Connected
View Y/N Yes
View Pool
Roof Type Shingle
Accessibility Safe Emergency Egress from Home, Accessible Doors
Porch Covered, Deck, Front Porch, Patio, Tile, Wood
Total Parking Spaces 2
Private Pool Yes
Building
Lot Description 0-1 Unit/Acre, Back Yard, Front Yard, Garden, Sprinklers In Rear, Sprinklers In Front, Lawn, Landscaped, Near Park, Paved, Sprinklers Timer, Sloped Up, Walkstreet, Yard
Dwelling Type House
Faces North
Story 1
Entry Level One
Foundation Concrete Perimeter, Pillar/Post/Pier, Tie Down
Sewer Public Sewer
Water Public
Architectural Style Contemporary, Mid-Century Modern
Level or Stories One
Additional Building Cabana
New Construction No
Construction Status Updated/Remodeled
Schools
School District Los Angeles Unified
Others
Senior Community No
Security Features Carbon Monoxide Detector(s),Fire Detection System,Fire Rated Drywall,Smoke Detector(s),Security Lights
Acceptable Financing Cash, Cash to New Loan, Owner May Carry
Listing Terms Cash, Cash to New Loan, Owner May Carry
Special Listing Condition Standard






