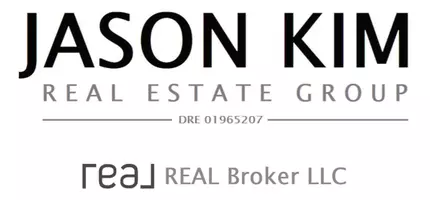13902 Hidden Pines CT Victorville, CA 92392
3 Beds
2 Baths
2,111 SqFt
UPDATED:
Key Details
Property Type Single Family Home
Sub Type Single Family Residence
Listing Status Active
Purchase Type For Sale
Square Footage 2,111 sqft
Price per Sqft $236
MLS Listing ID SR25141760
Bedrooms 3
Full Baths 2
HOA Y/N No
Year Built 2025
Lot Size 7,257 Sqft
Property Sub-Type Single Family Residence
Property Description
This spacious 3-bedroom, 2-bath home offers 2,111 sq. ft. of thoughtfully crafted living space. The Pacific Jasper Plan 2 features a versatile bonus room, perfect for a home office, guest suite, or creative space tailored to your lifestyle. Beautiful upgraded flooring extends throughout the open-concept kitchen and living area, creating a warm and inviting atmosphere ideal for everyday comfort and entertaining.
The kitchen is a chef's dream, complete with a large walk-in pantry to keep your essentials organized and out of sight. The generous living area flows seamlessly from the kitchen, providing ample space for gatherings with family and friends.
Retreat to the luxurious primary suite, featuring a spa-inspired bathroom and an expansive walk-in closet that offers plenty of storage and organization. Every detail in this home has been carefully designed to deliver comfort, style, and functionality.
With only 4 homes remaining, now is your chance to own a beautifully designed, move-in ready home that truly stands out. Don't miss the chance to make this house your new home today.
Disclaimer: Photos shown are of the Plan 2 model home and are for representation purposes only. Actual features, finishes, and layout may vary.
Location
State CA
County San Bernardino
Area Vic - Victorville
Rooms
Main Level Bedrooms 3
Interior
Interior Features Built-in Features, Separate/Formal Dining Room, High Ceilings, Open Floorplan, Pantry, Quartz Counters, Storage, All Bedrooms Down, Bedroom on Main Level, Main Level Primary, Primary Suite, Walk-In Pantry, Walk-In Closet(s)
Heating Central
Cooling Central Air, Whole House Fan
Fireplaces Type None
Fireplace No
Laundry Laundry Room
Exterior
Garage Spaces 1.0
Garage Description 1.0
Pool None
Community Features Biking, Fishing, Golf, Hiking, Lake, Park, Water Sports
Utilities Available Cable Available, Electricity Available, Natural Gas Available, Phone Available, Sewer Available, Water Available
View Y/N No
View None
Total Parking Spaces 1
Private Pool No
Building
Lot Description 0-1 Unit/Acre
Dwelling Type House
Story 1
Entry Level One
Sewer Public Sewer
Water Public
Level or Stories One
New Construction Yes
Schools
School District Victor Valley Unified
Others
Senior Community No
Tax ID 3103783210000
Acceptable Financing Cash, Conventional, FHA, VA Loan
Listing Terms Cash, Conventional, FHA, VA Loan
Special Listing Condition Standard






