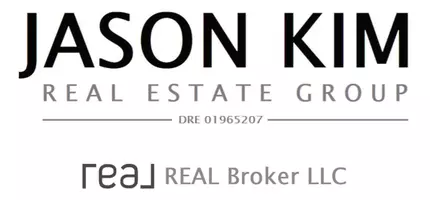282 Argonne AVE Long Beach, CA 90803
2 Beds
3 Baths
2,382 SqFt
UPDATED:
Key Details
Property Type Single Family Home
Sub Type Single Family Residence
Listing Status Active
Purchase Type For Sale
Square Footage 2,382 sqft
Price per Sqft $921
Subdivision Belmont Heights (Bh)
MLS Listing ID PW25128312
Bedrooms 2
Full Baths 2
Half Baths 1
Construction Status Additions/Alterations
HOA Y/N No
Year Built 1933
Lot Size 6,346 Sqft
Lot Dimensions Assessor
Property Sub-Type Single Family Residence
Property Description
story Spanish-style estate offers timeless elegance, refined craftsmanship, and luxurious California Living - all just minutes from the boutiques and
dining of Belmont Shore and Seal Beach. This beautifully maintained home features two spacious bedrooms, two and a half bathrooms, and
approximately 2400 square feet of thoughtfully designed living space. Every detail reflects a blend of classic charm and modern sophistication. Step
inside to find a formal living room rich with architectural character, and a formal dining room perfect for elegant entertainment. In the heart of the home is a gourmet kitchen, fully remodeled with top of the line appliances, artisan finishes, and French doors opening seamlessly onto a splendid outdoor kitchen and dining area, ideal for "al Fresco' gatherings. An expansive family room offers abundant natural light and overlooks one of the home's two stunning outdoor entertaining areas, each surrounded by lush, professionally landscaped gardens that offer beauty and privacy. Additional features include a rare 2 1/2 car garage, owned solar system, beautiful curb appeal on one of Belmont Heights' most coveted tree-lined streets, a sprawling single-level layout, offering convenience and comfort with few interior steps. This extraordinaty home blends indoor elegance with the allure of outdoor living, all set within one of Long Beach's most sought-after neighborhoods.
Location
State CA
County Los Angeles
Area 2 - Belmont Heights, Alamitos Heights
Zoning LBR1N
Rooms
Main Level Bedrooms 2
Interior
Interior Features Separate/Formal Dining Room, Eat-in Kitchen, All Bedrooms Down, Primary Suite
Heating Central
Cooling Central Air
Fireplaces Type Outside
Fireplace Yes
Appliance 6 Burner Stove, Barbecue, Dishwasher, Disposal, Ice Maker, Refrigerator, Water Heater
Laundry Inside, Laundry Room, Stacked
Exterior
Parking Features Garage, Oversized, Garage Faces Rear
Garage Spaces 2.5
Garage Description 2.5
Pool None
Community Features Biking, Gutter(s), Storm Drain(s), Sidewalks
Utilities Available Electricity Connected, Natural Gas Connected, Sewer Connected, Water Connected
View Y/N Yes
Roof Type Flat,Spanish Tile
Porch Covered, Stone
Total Parking Spaces 2
Private Pool No
Building
Lot Description Front Yard, Garden, Landscaped
Dwelling Type House
Story 1
Entry Level One
Sewer Public Sewer
Water Public
Architectural Style Spanish
Level or Stories One
New Construction No
Construction Status Additions/Alterations
Schools
High Schools Woodrow Wilson
School District Long Beach Unified
Others
Senior Community No
Tax ID 7250028011
Acceptable Financing Cash, Cash to New Loan, Conventional
Green/Energy Cert Solar
Listing Terms Cash, Cash to New Loan, Conventional
Special Listing Condition Standard






