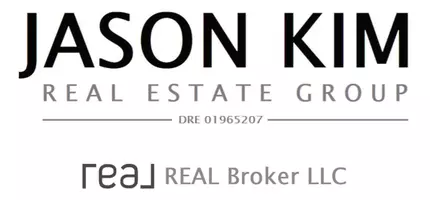10578 Wells DR Rancho Cucamonga, CA 91730
3 Beds
4 Baths
1,932 SqFt
OPEN HOUSE
Sat Jun 21, 2:00pm - 4:00pm
Sun Jun 22, 2:00pm - 4:00pm
UPDATED:
Key Details
Property Type Single Family Home
Sub Type Single Family Residence
Listing Status Active
Purchase Type For Sale
Square Footage 1,932 sqft
Price per Sqft $361
MLS Listing ID WS25136175
Bedrooms 3
Full Baths 3
Half Baths 1
Condo Fees $304
HOA Fees $304/mo
HOA Y/N Yes
Year Built 2019
Lot Size 801 Sqft
Property Sub-Type Single Family Residence
Property Description
Location
State CA
County San Bernardino
Area 688 - Rancho Cucamonga
Rooms
Main Level Bedrooms 3
Interior
Interior Features Bedroom on Main Level, Entrance Foyer, Loft, Primary Suite
Heating Central
Cooling Central Air, Dual
Fireplaces Type Family Room
Fireplace Yes
Laundry Gas Dryer Hookup, Laundry Room, Upper Level
Exterior
Garage Spaces 2.0
Garage Description 2.0
Pool Community, Association
Community Features Curbs, Street Lights, Pool
Amenities Available Maintenance Grounds, Barbecue, Pool, Spa/Hot Tub
View Y/N Yes
View Mountain(s)
Attached Garage Yes
Total Parking Spaces 2
Private Pool No
Building
Lot Description 16-20 Units/Acre
Dwelling Type House
Story 3
Entry Level Three Or More
Sewer Public Sewer
Water Public
Level or Stories Three Or More
New Construction No
Schools
High Schools Rancho Cucamonga
School District Cucamonga
Others
HOA Name first service residential
Senior Community No
Tax ID 1077913170000
Acceptable Financing Cash to New Loan
Green/Energy Cert Solar
Listing Terms Cash to New Loan
Special Listing Condition Standard






