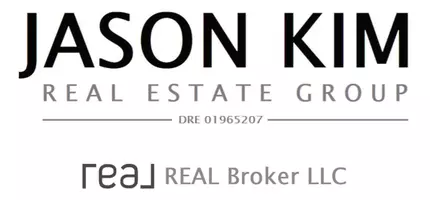35240 Via Santa Catalina Winchester, CA 92596
4 Beds
3 Baths
2,081 SqFt
OPEN HOUSE
Sat Jun 21, 12:00pm - 3:00pm
UPDATED:
Key Details
Property Type Single Family Home
Sub Type Single Family Residence
Listing Status Active
Purchase Type For Sale
Square Footage 2,081 sqft
Price per Sqft $335
MLS Listing ID IG25133787
Bedrooms 4
Full Baths 2
Half Baths 1
Condo Fees $125
Construction Status Turnkey
HOA Fees $125/ann
HOA Y/N Yes
Year Built 2007
Lot Size 6,969 Sqft
Property Sub-Type Single Family Residence
Property Description
Welcome to 35240 Via Santa Catalina, a beautifully maintained single-story home in the heart of French Valley, just minutes from Temecula Wine Country and top-rated schools.
This sought-after home offers 4 bedrooms, 2.5 bathrooms, and 2,081 sq ft of thoughtfully designed living space on a 6,969 sq ft lot—with the added bonus of potential RV parking!
From the moment you arrive, the curb appeal stands out with lush professional landscaping, a freshly coated driveway and walkway, and a gated, enclosed front courtyard that provides an additional 288 sq ft of private outdoor living—perfect for greeting guests or enjoying quiet mornings.
Inside, a grand foyer with a decorative tile medallion welcomes you into a stylish and functional layout. The gourmet chef's kitchen is a showstopper with upgraded cabinetry, exotic granite counters, stainless steel KitchenAid appliances, and a spacious island ideal for everyday living or entertaining. The open-concept design connects seamlessly to the inviting main living area, complete with recessed LED lighting and a freshly painted gas fireplace.
Custom tile flows throughout the primary living areas, while plush new carpet in the bedrooms adds warmth and comfort. The formal dining room impresses with elegant wainscoting, a leaded glass window, crown molding, and updated lighting, creating a sophisticated yet cozy ambiance.
The generously sized bedrooms each feature new ceiling fans, and the bathrooms are upgraded with quality finishes, granite countertops, and stylish tile. The primary suite is a true retreat with a walk-in closet, dual vanities, soaking tub, and walk-in shower.
Step outside to your private, low-maintenance backyard oasis—fully hardscaped and surrounded by mature, arborist-maintained trees including Tipuana Tipu, Fruitless Olive, Pomegranate, Palo Verde, and more. Enjoy outdoor dining under the covered patio with a built-in natural gas BBQ and soak up the serene, sunny SoCal lifestyle.
Additional features include: newer hot water heater, rain gutters, new toilets, integrated LED lighting, upgraded fixtures, and a recently coated courtyard and driveway.
Move right in and start enjoying the best of SoCal living!
Location
State CA
County Riverside
Area Srcar - Southwest Riverside County
Zoning SP ZONE
Rooms
Main Level Bedrooms 4
Interior
Interior Features Ceiling Fan(s), Crown Molding, Separate/Formal Dining Room, Eat-in Kitchen, Granite Counters, Paneling/Wainscoting, Recessed Lighting, All Bedrooms Down, Bedroom on Main Level, Main Level Primary, Walk-In Closet(s)
Heating Central
Cooling Central Air
Flooring Carpet, Tile
Fireplaces Type Gas, Living Room
Inclusions patio furniture front and back, nest doorbell, nest thermometer, refrigerator, washer, dryer, weber BBQ, TV in living room, chest freezer, stainless steel racks in garage
Fireplace Yes
Appliance Barbecue, Convection Oven, Dishwasher, Electric Oven, Disposal, Gas Range, Microwave, Refrigerator, Water Heater, Dryer, Washer
Laundry Inside, Laundry Room
Exterior
Parking Features Concrete, Direct Access, Driveway Level, Door-Single, Driveway, Garage Faces Front, Garage, Paved
Garage Spaces 2.0
Garage Description 2.0
Pool None
Community Features Sidewalks
Utilities Available Electricity Connected, Natural Gas Connected, Sewer Connected, Water Connected
Amenities Available Management
View Y/N Yes
View Neighborhood
Roof Type Tile
Porch Concrete, Enclosed, Patio
Attached Garage Yes
Total Parking Spaces 2
Private Pool No
Building
Lot Description Back Yard
Dwelling Type House
Story 1
Entry Level One
Sewer Public Sewer
Water Public
Architectural Style Traditional
Level or Stories One
New Construction No
Construction Status Turnkey
Schools
School District Temecula Unified
Others
HOA Name Dutch Village
Senior Community No
Tax ID 480260021
Acceptable Financing Submit
Listing Terms Submit
Special Listing Condition Standard
Virtual Tour https://www.35240viasantacatalina.com






