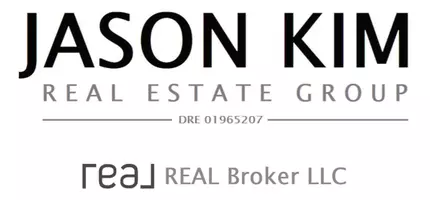32691 Pearl DR Fort Bragg, CA 95437
4 Beds
4 Baths
3,404 SqFt
UPDATED:
Key Details
Property Type Single Family Home
Sub Type Single Family Residence
Listing Status Active
Purchase Type For Sale
Square Footage 3,404 sqft
Price per Sqft $284
MLS Listing ID C1-11048
Bedrooms 4
Full Baths 3
Half Baths 1
HOA Y/N No
Year Built 1979
Lot Size 2.200 Acres
Property Sub-Type Single Family Residence
Property Description
Location
State CA
County Mendocino
Area Fbs - Fort Bragg South
Zoning RR
Interior
Interior Features Wet Bar, Breakfast Bar, Balcony, Ceiling Fan(s), Cathedral Ceiling(s), Coffered Ceiling(s), Separate/Formal Dining Room, High Ceilings, Living Room Deck Attached, Pantry, Storage, Tile Counters, Two Story Ceilings, Unfurnished, Entrance Foyer, Jack and Jill Bath, Loft, Primary Suite, Utility Room
Heating Central, Propane, Wood Stove
Cooling None
Flooring Carpet, Tile, Vinyl, Wood
Fireplaces Type Insert, Guest Accommodations, Living Room, Raised Hearth, Wood Burning, Wood BurningStove
Fireplace Yes
Appliance Dishwasher, Electric Water Heater, Free-Standing Range, Refrigerator, Range Hood, Trash Compactor, Dryer, Washer
Laundry Laundry Room
Exterior
Parking Features Asphalt, Door-Multi, Driveway Down Slope From Street, Garage, Off Street, Side By Side, Workshop in Garage
Garage Spaces 2.0
Garage Description 2.0
Fence Partial, Wood, Wire
Pool None
Community Features Biking, Fishing, Hiking, Park
Utilities Available Electricity Connected, Natural Gas Not Available, Propane
View Y/N No
View None
Roof Type Composition
Porch Brick, Deck, Enclosed, Front Porch, Tile, Wood, Wrap Around
Attached Garage Yes
Total Parking Spaces 2
Private Pool No
Building
Lot Description Cul-De-Sac, Sloped Down, Landscaped, Sprinklers None
Dwelling Type House
Story 2
Entry Level Two
Sewer Septic Tank
Water Private, Well
Architectural Style Contemporary, Custom
Level or Stories Two
Others
Senior Community No
Tax ID 0173505400
Acceptable Financing Cash, Cash to New Loan, Conventional, FHA
Listing Terms Cash, Cash to New Loan, Conventional, FHA
Special Listing Condition Standard






