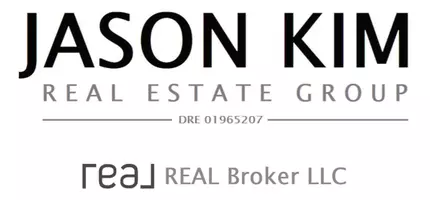2482 Limestone CT Chino Hills, CA 91709
3 Beds
2 Baths
1,777 SqFt
OPEN HOUSE
Sat Jun 07, 11:00am - 3:00pm
Sun Jun 08, 11:00am - 3:00pm
UPDATED:
Key Details
Property Type Single Family Home
Sub Type Single Family Residence
Listing Status Active
Purchase Type For Sale
Square Footage 1,777 sqft
Price per Sqft $545
MLS Listing ID PW25122654
Bedrooms 3
Full Baths 2
Condo Fees $155
Construction Status Turnkey
HOA Fees $155/mo
HOA Y/N Yes
Year Built 1979
Lot Size 0.250 Acres
Property Sub-Type Single Family Residence
Property Description
Step inside to discover a spacious primary suite, a well-appointed guest bedroom, a full guest bath, and a versatile third bedroom with sliding glass doors that open directly to the backyard. The kitchen features elegant birch cabinets, a built-in wine cabinet, and custom pull-out amenities, including a spice rack—perfect for the home chef.
Designed for both relaxing and entertaining, the beautifully landscaped backyard includes a sparkling pool, soothing hot tub, and a generous patio area—ideal for gatherings or quiet evenings under the stars. The backyard offers peaceful, panoramic views of Chino Hills State Park, enhancing the home's natural setting and providing a daily connection to open wilderness and protected landscapes.
The property is also home to a variety of mature trees, including pink grapefruit, lime, tangerine, navel orange, mandarin, and a striking Cockspur Coral tree—adding natural beauty and seasonal harvests to your outdoor living experience.
Four sliding doors throughout the home offer seamless indoor-outdoor living, while hardwood and tile flooring add warmth and character. Additional highlights include a quiet cul-de-sac location and an oversized two-car garage.
As part of the Summit Ranch HOA, residents enjoy a wealth of amenities, including a community pool and spa, tennis courts, multiple parks and playgrounds, equestrian stables, over five miles of scenic trails, and a private recreation center.
Don't miss this rare opportunity to own a meticulously maintained home in one of the area's most sought-after neighborhoods!
Location
State CA
County San Bernardino
Area 682 - Chino Hills
Rooms
Main Level Bedrooms 3
Interior
Interior Features Built-in Features, Separate/Formal Dining Room, Quartz Counters, All Bedrooms Down, Bedroom on Main Level, Main Level Primary
Heating Central, Natural Gas
Cooling Central Air
Flooring Carpet, Tile, Wood
Fireplaces Type Decorative, Gas, Living Room
Equipment Satellite Dish
Fireplace Yes
Appliance Barbecue, Convection Oven, Dishwasher, Microwave, Range Hood, Water Heater
Laundry Gas Dryer Hookup, In Garage
Exterior
Parking Features Door-Single, Driveway, Garage Faces Front, Garage
Garage Spaces 2.0
Garage Description 2.0
Pool Heated, Private, Association
Community Features Horse Trails, Street Lights, Suburban, Sidewalks, Park
Amenities Available Maintenance Grounds, Picnic Area, Playground, Pool, Recreation Room, Spa/Hot Tub, Tennis Court(s), Trail(s)
View Y/N Yes
View Hills
Roof Type Spanish Tile,Tile
Porch Front Porch, Patio
Attached Garage Yes
Total Parking Spaces 2
Private Pool Yes
Building
Lot Description Back Yard, Cul-De-Sac, Front Yard, Sprinklers In Rear, Sprinklers In Front, Lawn, Landscaped, Near Park, Secluded, Sprinkler System
Dwelling Type House
Faces Southwest
Story 1
Entry Level One
Sewer Public Sewer
Water Public
Architectural Style Contemporary, Ranch, Patio Home
Level or Stories One
New Construction No
Construction Status Turnkey
Schools
Elementary Schools Gerald Ford
Middle Schools Canyon Hills
High Schools Ayala
School District Chino Valley Unified
Others
HOA Name Carbon Canyon I Homeowners Assn
Senior Community No
Tax ID 1031151260000
Security Features Carbon Monoxide Detector(s),Smoke Detector(s)
Acceptable Financing Cash, Cash to New Loan, Conventional, 1031 Exchange, FHA, Fannie Mae, Freddie Mac, VA Loan
Horse Feature Riding Trail
Listing Terms Cash, Cash to New Loan, Conventional, 1031 Exchange, FHA, Fannie Mae, Freddie Mac, VA Loan
Special Listing Condition Standard
Virtual Tour https://thereelpix-real-estate-photography.aryeo.com/sites/2482-limestone-ct-chino-hills-ca-91709-16522394/branded






