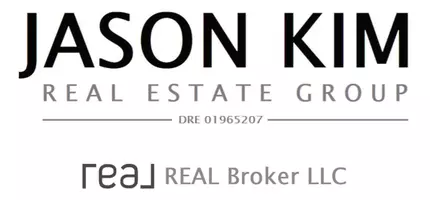5437 Via Carrizo Laguna Woods, CA 92637
3 Beds
2 Baths
1,902 SqFt
OPEN HOUSE
Sat Jun 07, 1:00pm - 4:00pm
Sun Jun 08, 1:00pm - 3:00pm
UPDATED:
Key Details
Property Type Condo
Sub Type Condominium
Listing Status Active
Purchase Type For Sale
Square Footage 1,902 sqft
Price per Sqft $1,154
MLS Listing ID OC25122254
Bedrooms 3
Three Quarter Bath 2
Condo Fees $856
HOA Fees $856/mo
HOA Y/N Yes
Year Built 1977
Lot Size 9.975 Acres
Property Sub-Type Condominium
Property Description
Location
State CA
County Orange
Area Lw - Laguna Woods
Rooms
Main Level Bedrooms 3
Interior
Interior Features Main Level Primary, Walk-In Closet(s)
Heating Central
Cooling Central Air
Flooring Tile
Fireplaces Type Decorative, Electric, Heatilator, Living Room
Inclusions Kitchen Appliances as shown
Fireplace Yes
Laundry Washer Hookup, Electric Dryer Hookup, Laundry Room
Exterior
Parking Features Door-Single, Driveway Up Slope From Street, Garage, Permit Required
Garage Spaces 2.0
Garage Description 2.0
Pool Association
Community Features Dog Park, Golf, Horse Trails, Stable(s), Preserve/Public Land, Street Lights, Sidewalks
Utilities Available Cable Available, Electricity Connected, Natural Gas Not Available, Sewer Connected, Water Connected
Amenities Available Bocce Court, Billiard Room, Clubhouse, Sport Court, Dog Park, Fitness Center, Golf Course, Maintenance Grounds, Game Room, Horse Trails, Insurance, Meeting Room, Meeting/Banquet/Party Room, Maintenance Front Yard, Paddle Tennis, Pickleball, Pool, Pet Restrictions, Pets Allowed, Racquetball, Recreation Room
View Y/N Yes
View Park/Greenbelt, Neighborhood
Porch Glass Enclosed, Open, Patio, Porch, Tile
Attached Garage Yes
Total Parking Spaces 2
Private Pool No
Building
Lot Description Gentle Sloping
Dwelling Type House
Story 1
Entry Level One
Sewer Public Sewer
Water Public
Architectural Style Mid-Century Modern
Level or Stories One
New Construction No
Schools
School District Saddleback Valley Unified
Others
HOA Name Third Mutual & GRF
Senior Community Yes
Tax ID 93502037
Acceptable Financing Cash, Cash to New Loan, VA Loan
Horse Feature Riding Trail
Listing Terms Cash, Cash to New Loan, VA Loan
Special Listing Condition Standard






