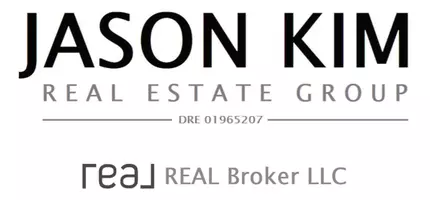47432 Bahama CT Indio, CA 92201
3 Beds
3 Baths
2,350 SqFt
UPDATED:
Key Details
Property Type Single Family Home
Sub Type Single Family Residence
Listing Status Active
Purchase Type For Sale
Square Footage 2,350 sqft
Price per Sqft $276
Subdivision Montego Dunes (31448)
MLS Listing ID PW25109157
Bedrooms 3
Full Baths 2
Half Baths 1
Construction Status Updated/Remodeled
HOA Y/N No
Year Built 2004
Lot Size 6,969 Sqft
Lot Dimensions Public Records
Property Sub-Type Single Family Residence
Property Description
Recently renovated, the home showcases a bright and open floorplan with fresh vinyl flooring throughout, quartz countertops, and modern finishes. The heart of the home is the open-concept kitchen, complete with new cabinetry, hardware, quartz counters, and a large breakfast bar that flows seamlessly into the family room perfect for entertaining or relaxing by the fireplace.
The bathrooms have been thoughtfully refreshed with new quartz counters, dual sinks in the primary suite, and updated vanities. Recessed lighting, and clean, contemporary lines give this home a polished, move-in-ready appeal.
Situated on a quiet cul-de-sac with a 6,970 sq ft lot, the property features a landscaped front yard with sprinklers and a spacious backyard ready for your personal touch. Enjoy the convenience of an attached two-car garage with direct access, an indoor laundry room, and no HOA fees.
Located near shopping, dining, schools, and major highways, this home offers the perfect blend of comfort, style, and location.
Location
State CA
County Riverside
Area 314 - Indio South Of East Valley
Rooms
Main Level Bedrooms 3
Interior
Interior Features Breakfast Bar, Ceiling Fan(s), Eat-in Kitchen, Open Floorplan, Quartz Counters, All Bedrooms Down, Main Level Primary
Heating Forced Air
Cooling Central Air
Flooring Vinyl
Fireplaces Type Family Room
Fireplace Yes
Appliance Water Heater
Laundry Inside
Exterior
Parking Features Direct Access, Driveway, Garage Faces Front, Garage
Garage Spaces 2.0
Garage Description 2.0
Fence Block
Pool None
Community Features Curbs, Street Lights, Sidewalks
Utilities Available Electricity Available, Natural Gas Available, Sewer Connected, Water Connected
View Y/N No
View None
Roof Type Tile
Porch None
Attached Garage Yes
Total Parking Spaces 2
Private Pool No
Building
Lot Description Back Yard, Sprinklers In Front
Dwelling Type House
Story 1
Entry Level One
Foundation Slab
Sewer Public Sewer
Water Public
Level or Stories One
New Construction No
Construction Status Updated/Remodeled
Schools
School District Desert Sands Unified
Others
Senior Community No
Tax ID 600381043
Security Features Carbon Monoxide Detector(s),Smoke Detector(s)
Acceptable Financing Conventional, FHA, Submit
Listing Terms Conventional, FHA, Submit
Special Listing Condition Probate Listing






