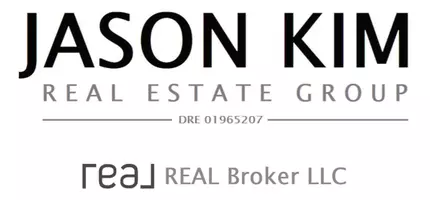5914 Chestnut PL Camarillo, CA 93012
3 Beds
2 Baths
1,459 SqFt
OPEN HOUSE
Sun May 18, 12:00pm - 2:00pm
UPDATED:
Key Details
Property Type Single Family Home
Sub Type Single Family Residence
Listing Status Active
Purchase Type For Sale
Square Footage 1,459 sqft
Price per Sqft $613
Subdivision Mission Delmonte 2 - 238106
MLS Listing ID V1-29938
Bedrooms 3
Full Baths 2
HOA Y/N No
Year Built 1988
Lot Size 6,969 Sqft
Property Sub-Type Single Family Residence
Property Description
Location
State CA
County Ventura
Area Vc45 - Mission Oaks
Interior
Heating Forced Air, Natural Gas
Cooling None
Flooring Tile, Wood
Fireplaces Type Gas Starter
Fireplace Yes
Appliance Free-Standing Range, Gas Range, Microwave
Laundry In Garage
Exterior
Parking Features Direct Access, Driveway, Garage, Garage Door Opener
Garage Spaces 2.0
Garage Description 2.0
Fence Wood
Pool None
Community Features Hiking, Park, Street Lights, Sidewalks
View Y/N No
View None
Porch Concrete, Patio, Tile
Attached Garage Yes
Total Parking Spaces 2
Private Pool No
Building
Lot Description Back Yard, Front Yard, Lawn, Landscaped
Dwelling Type House
Story 1
Entry Level One
Sewer Public Sewer
Water Public
Level or Stories One
Others
Senior Community No
Tax ID 1710192305
Acceptable Financing Cash, Cash to New Loan, Conventional, FHA, VA Loan
Listing Terms Cash, Cash to New Loan, Conventional, FHA, VA Loan
Special Listing Condition Standard






