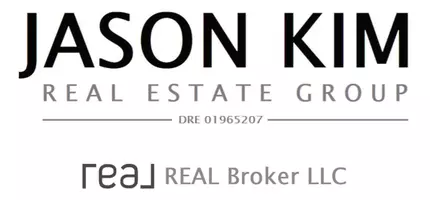5653 Franklin AVE Los Angeles, CA 90028
4 Beds
4 Baths
2,111 SqFt
OPEN HOUSE
Sat May 17, 2:00pm - 5:00pm
Sun May 18, 2:00pm - 5:00pm
Tue May 20, 11:00am - 2:00pm
Sat May 24, 2:00pm - 4:00pm
Sun May 25, 2:00pm - 4:00pm
UPDATED:
Key Details
Property Type Single Family Home
Sub Type Single Family Residence
Listing Status Active
Purchase Type For Sale
Square Footage 2,111 sqft
Price per Sqft $695
MLS Listing ID AR25100395
Bedrooms 4
Full Baths 3
Three Quarter Bath 1
Construction Status Updated/Remodeled,Turnkey
HOA Y/N No
Year Built 1918
Lot Size 4,926 Sqft
Property Sub-Type Single Family Residence
Property Description
The downstairs layout includes a first bedroom with en-suite bath, featuring a sunken tub, floating modern vanity, tile walls and flooring, and a Toto washlet bidet. A second en-suite bedroom has direct access to the outdoors and a full bath with a modern vanity. A third downstairs bedroom can be easily used as an office as well. A third 3/4 bathroom with tile flooring and modern finishes serves guests conveniently. Upstairs, the loft-style primary suite offers a spacious retreat with a seating area, modern spa-like bath with standalone tub and rain shower, floating Toto washlet, and a walk-in closet with custom built-ins located within the bathroom. Additional highlights include 2 tankless water heaters, a California basement ideal for wine storage or additional storage needs, an LG washer and dryer, and a recently installed whole-house soft water system and drinking water filter (February 2025). The home also features updated copper plumbing (3-5 years old).
Outside, enjoy a private backyard oasis with a small wading pool, spa, string lights, and plenty of space for entertaining. A high fence at the front offers added privacy and security. A two-car detached garage and a driveway with space for 2-3 additional cars complete the property. Located near Franklin Village, Griffith Park, the Hollywood Bowl, and popular shops, dining, and entertainment options, this home offers unmatched convenience and lifestyle in one of LA's most iconic neighborhoods.
Location
State CA
County Los Angeles
Area 637 - Los Feliz
Zoning LAR1
Rooms
Main Level Bedrooms 3
Interior
Interior Features Breakfast Bar, Eat-in Kitchen, Open Floorplan, Stone Counters, Storage, Unfurnished, Bedroom on Main Level, Loft, Main Level Primary, Multiple Primary Suites, Primary Suite, Walk-In Closet(s)
Heating Central
Cooling Central Air
Flooring Tile, Wood
Fireplaces Type None
Fireplace No
Appliance Double Oven, Dishwasher, Electric Range, Disposal, Gas Oven, Microwave, Refrigerator, Range Hood, Water Softener, Tankless Water Heater, Vented Exhaust Fan, Water To Refrigerator, Water Heater, Water Purifier, Dryer, Washer
Laundry Washer Hookup, Electric Dryer Hookup, Gas Dryer Hookup, Inside, Laundry Closet
Exterior
Parking Features Concrete, Covered, Driveway Level, Door-Single, Driveway, Garage, Garage Door Opener, On Site, Paved, Private, Garage Faces Rear, Side By Side
Garage Spaces 2.0
Garage Description 2.0
Pool None
Community Features Curbs, Dog Park, Golf, Gutter(s), Hiking, Horse Trails, Street Lights, Sidewalks, Park
Utilities Available Cable Available, Electricity Connected, Natural Gas Connected, Phone Connected, Sewer Connected, Water Connected
View Y/N Yes
View Neighborhood
Roof Type Asphalt,Shingle
Accessibility Safe Emergency Egress from Home, Parking
Porch Concrete, Front Porch, Porch
Attached Garage No
Total Parking Spaces 5
Private Pool No
Building
Lot Description 0-1 Unit/Acre, Back Yard, Front Yard, Level, Near Park, Near Public Transit, Paved, Rectangular Lot, Walkstreet
Dwelling Type House
Faces South
Story 1
Entry Level One
Foundation Raised
Sewer Public Sewer
Water Public
Level or Stories One
New Construction No
Construction Status Updated/Remodeled,Turnkey
Schools
School District Los Angeles Unified
Others
Senior Community No
Tax ID 5587019004
Security Features Carbon Monoxide Detector(s),Smoke Detector(s),Security Lights
Acceptable Financing Cash, Cash to Existing Loan, Cash to New Loan, Conventional
Horse Feature Riding Trail
Listing Terms Cash, Cash to Existing Loan, Cash to New Loan, Conventional
Special Listing Condition Standard






