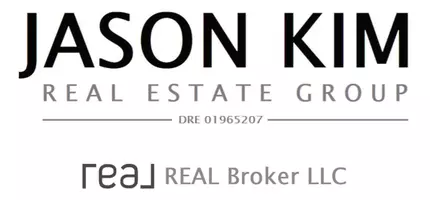11151 Tesota Loop ST Corona, CA 92883
5 Beds
4 Baths
3,454 SqFt
OPEN HOUSE
Sat May 10, 12:30pm - 4:30pm
Sun May 11, 12:30pm - 4:30pm
UPDATED:
Key Details
Property Type Single Family Home
Sub Type Single Family Residence
Listing Status Active
Purchase Type For Sale
Square Footage 3,454 sqft
Price per Sqft $260
MLS Listing ID SW25099159
Bedrooms 5
Full Baths 4
Condo Fees $85
Construction Status Turnkey
HOA Fees $85/mo
HOA Y/N Yes
Year Built 2005
Lot Size 8,276 Sqft
Property Sub-Type Single Family Residence
Property Description
Location
State CA
County Riverside
Area 248 - Corona
Zoning SP ZONE
Rooms
Main Level Bedrooms 1
Interior
Interior Features Granite Counters, Recessed Lighting, Bedroom on Main Level, Loft, Walk-In Closet(s)
Heating Central
Cooling Central Air
Flooring Carpet, Tile
Fireplaces Type Family Room, Primary Bedroom
Fireplace Yes
Appliance Disposal, Gas Range
Laundry Inside, Laundry Room
Exterior
Parking Features Direct Access, Garage
Garage Spaces 3.0
Garage Description 3.0
Fence Block, Wood
Pool Association
Community Features Hiking, Storm Drain(s), Street Lights
Amenities Available Fitness Center, Barbecue, Playground, Pickleball, Pool, Spa/Hot Tub
View Y/N Yes
View Mountain(s)
Roof Type Tile
Porch Porch
Attached Garage Yes
Total Parking Spaces 3
Private Pool No
Building
Lot Description Corner Lot, Sprinklers Timer, Yard
Dwelling Type House
Story 2
Entry Level Two
Foundation Slab
Sewer Public Sewer
Water Public
Level or Stories Two
New Construction No
Construction Status Turnkey
Schools
School District Corona-Norco Unified
Others
HOA Name Sycamore Creek
Senior Community No
Tax ID 290480001
Acceptable Financing Cash, Conventional, FHA, Fannie Mae, Submit, VA Loan
Listing Terms Cash, Conventional, FHA, Fannie Mae, Submit, VA Loan
Special Listing Condition Standard






