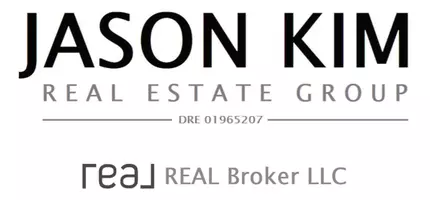2931 Lundin Ln Brentwood, CA 94513
4 Beds
3 Baths
2,423 SqFt
OPEN HOUSE
Sat May 10, 1:00pm - 4:00pm
Sun May 11, 12:00pm - 3:00pm
UPDATED:
Key Details
Property Type Single Family Home
Sub Type Single Family Residence
Listing Status Active
Purchase Type For Sale
Square Footage 2,423 sqft
Price per Sqft $340
Subdivision Shadow Lakes
MLS Listing ID 41096698
Bedrooms 4
Full Baths 3
Condo Fees $50
HOA Fees $50/mo
HOA Y/N Yes
Year Built 2001
Lot Size 6,394 Sqft
Property Sub-Type Single Family Residence
Property Description
Location
State CA
County Contra Costa
Interior
Interior Features Breakfast Area
Heating Forced Air
Cooling Central Air
Flooring Carpet, Laminate, Tile
Fireplaces Type Living Room
Fireplace Yes
Appliance Dryer, Washer
Exterior
Parking Features Garage
Garage Spaces 2.0
Garage Description 2.0
Pool None
Amenities Available Clubhouse, Other, Playground
Roof Type Tile
Attached Garage Yes
Total Parking Spaces 2
Private Pool No
Building
Lot Description Back Yard
Story Two
Entry Level Two
Sewer Public Sewer
Architectural Style Traditional
Level or Stories Two
New Construction No
Others
Tax ID 0194900080
Acceptable Financing Cash, Conventional, FHA, VA Loan
Listing Terms Cash, Conventional, FHA, VA Loan
Virtual Tour https://tourfactoryeastbay.tf.media/2931-Lundin-Ln






