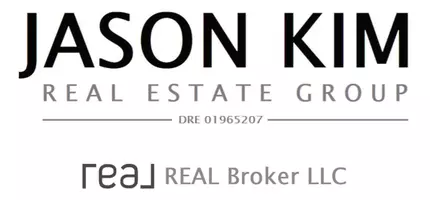
35696 Poplar Crest RD Wildomar, CA 92595
5 Beds
5 Baths
3,700 SqFt
OPEN HOUSE
Sat Nov 16, 1:00pm - 4:00pm
Sun Nov 17, 1:00pm - 4:00pm
UPDATED:
11/14/2024 05:03 PM
Key Details
Property Type Single Family Home
Sub Type Single Family Residence
Listing Status Active
Purchase Type For Sale
Square Footage 3,700 sqft
Price per Sqft $247
MLS Listing ID SB24233511
Bedrooms 5
Full Baths 4
Half Baths 1
Condo Fees $122
HOA Fees $122/mo
HOA Y/N Yes
Year Built 2008
Lot Size 8,712 Sqft
Property Description
Location
State CA
County Riverside
Area Srcar - Southwest Riverside County
Zoning R-1
Rooms
Main Level Bedrooms 1
Ensuite Laundry Inside, Laundry Room, Upper Level
Interior
Interior Features Breakfast Area, Ceiling Fan(s), Granite Counters, High Ceilings, Recessed Lighting, Bedroom on Main Level, Walk-In Closet(s)
Laundry Location Inside,Laundry Room,Upper Level
Heating Central
Cooling Central Air
Fireplaces Type Family Room
Fireplace Yes
Appliance Built-In Range, Barbecue, Double Oven, Dishwasher, Gas Range, Refrigerator, Range Hood, Water Heater
Laundry Inside, Laundry Room, Upper Level
Exterior
Garage Spaces 2.0
Garage Description 2.0
Pool Heated, In Ground, Private, Solar Heat, Salt Water
Community Features Curbs, Street Lights, Sidewalks
Utilities Available Electricity Connected, Natural Gas Connected, Sewer Connected, Water Connected
Amenities Available Picnic Area, Security, Trail(s)
View Y/N Yes
View Mountain(s), Neighborhood
Roof Type Tile
Porch Covered, Front Porch, Patio
Attached Garage Yes
Total Parking Spaces 2
Private Pool Yes
Building
Lot Description Back Yard, Cul-De-Sac, Front Yard, Lawn, Yard
Dwelling Type House
Story 2
Entry Level Two
Sewer Public Sewer
Water Public
Level or Stories Two
New Construction No
Schools
School District Lake Elsinore Unified
Others
HOA Name Hartford Park Maintenance Association
Senior Community No
Tax ID 376481012
Acceptable Financing Submit
Listing Terms Submit
Special Listing Condition Standard







