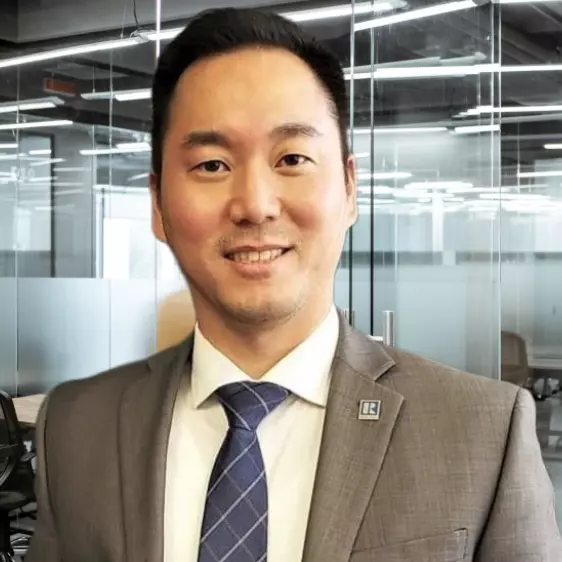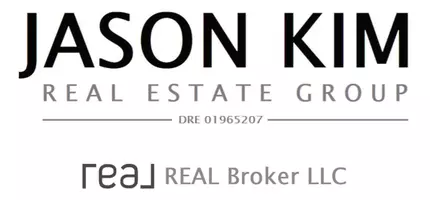
1825 Avenida Selva Fullerton, CA 92833
4 Beds
3 Baths
2,496 SqFt
OPEN HOUSE
Thu Nov 14, 2:00pm - 6:00pm
Sat Nov 16, 2:00pm - 6:00pm
UPDATED:
11/13/2024 02:20 AM
Key Details
Property Type Single Family Home
Sub Type Single Family Residence
Listing Status Active
Purchase Type For Sale
Square Footage 2,496 sqft
Price per Sqft $716
Subdivision Sunny Hills (Sunh)
MLS Listing ID PW24231023
Bedrooms 4
Full Baths 2
Half Baths 1
Construction Status Updated/Remodeled,Turnkey
HOA Y/N No
Year Built 1964
Lot Size 0.303 Acres
Property Description
Location
State CA
County Orange
Area 83 - Fullerton
Rooms
Other Rooms Outbuilding, Workshop
Main Level Bedrooms 4
Ensuite Laundry Inside, In Garage, Laundry Room
Interior
Interior Features Breakfast Bar, Separate/Formal Dining Room, Open Floorplan, Quartz Counters, Recessed Lighting, Storage, Smart Home, Wired for Data, All Bedrooms Down, Bedroom on Main Level, Main Level Primary, Primary Suite, Walk-In Closet(s), Workshop
Laundry Location Inside,In Garage,Laundry Room
Heating Central
Cooling Central Air, See Remarks
Flooring Tile, Wood
Fireplaces Type Dining Room, Great Room, Wood Burning
Inclusions Glass shelves and console in family room; Smarthome Automation Fixtures, Remotes and Accessories, Internet Mesh Extension system, Ring Doorbell and 5 Cameras
Fireplace Yes
Appliance Convection Oven, Dishwasher, Electric Oven, Gas Cooktop
Laundry Inside, In Garage, Laundry Room
Exterior
Garage Direct Access, Driveway, Garage Faces Front, Garage, RV Potential
Garage Spaces 2.0
Garage Description 2.0
Fence None
Pool None
Community Features Curbs, Street Lights, Sidewalks
Utilities Available Electricity Connected, Natural Gas Connected, Sewer Connected
View Y/N Yes
View City Lights, Neighborhood, Trees/Woods
Roof Type Asphalt,Composition
Accessibility No Stairs
Porch Covered, Deck, Patio
Parking Type Direct Access, Driveway, Garage Faces Front, Garage, RV Potential
Attached Garage Yes
Total Parking Spaces 2
Private Pool No
Building
Lot Description Back Yard, Cul-De-Sac, Front Yard, Sprinklers In Rear, Sprinklers In Front, Lawn, Level, Near Public Transit, Secluded, Sprinklers Timer, Sprinklers On Side
Dwelling Type House
Story 1
Entry Level One
Foundation Raised, Slab
Sewer Public Sewer
Water Public
Architectural Style Contemporary
Level or Stories One
Additional Building Outbuilding, Workshop
New Construction No
Construction Status Updated/Remodeled,Turnkey
Schools
Elementary Schools Sunset Lane
Middle Schools Parks
High Schools Sunny Hills
School District Fullerton Joint Union High
Others
Senior Community No
Tax ID 28801318
Security Features Smoke Detector(s)
Acceptable Financing Cash to New Loan
Green/Energy Cert Solar
Listing Terms Cash to New Loan
Special Listing Condition Standard







