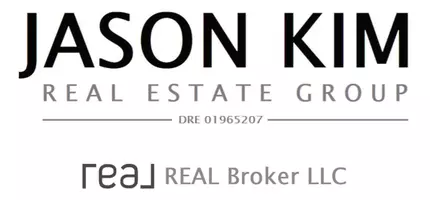
24231 Jagger Street Lake Forest, CA 92630
3 Beds
2 Baths
1,344 SqFt
OPEN HOUSE
Sun Nov 17, 1:00pm - 4:00pm
UPDATED:
11/13/2024 11:55 PM
Key Details
Property Type Single Family Home
Sub Type Single Family Residence
Listing Status Active
Purchase Type For Sale
Square Footage 1,344 sqft
Price per Sqft $854
Subdivision Country Scene (Ce)
MLS Listing ID OC24223495
Bedrooms 3
Full Baths 2
HOA Y/N No
Year Built 1972
Lot Size 5,401 Sqft
Property Description
Location
State CA
County Orange
Area Ls - Lake Forest South
Rooms
Main Level Bedrooms 1
Ensuite Laundry In Garage
Interior
Interior Features Bedroom on Main Level, Jack and Jill Bath
Laundry Location In Garage
Heating Central
Cooling Central Air
Flooring Carpet, Laminate, Tile
Fireplaces Type None
Fireplace No
Appliance Dishwasher, Gas Range, Refrigerator
Laundry In Garage
Exterior
Garage Driveway
Garage Spaces 2.0
Garage Description 2.0
Pool None
Community Features Street Lights, Sidewalks
Utilities Available Sewer Connected
View Y/N No
View None
Roof Type Asphalt
Porch Concrete, Patio
Parking Type Driveway
Attached Garage Yes
Total Parking Spaces 2
Private Pool No
Building
Lot Description Back Yard, Cul-De-Sac
Dwelling Type House
Story 2
Entry Level Two
Sewer Public Sewer
Water Public
Level or Stories Two
New Construction No
Schools
Elementary Schools Olivewood
Middle Schools Serrano Intermediate
High Schools El Toro
School District Saddleback Valley Unified
Others
Senior Community No
Tax ID 61733260
Acceptable Financing Cash, Cash to New Loan, Conventional
Listing Terms Cash, Cash to New Loan, Conventional
Special Listing Condition Standard







