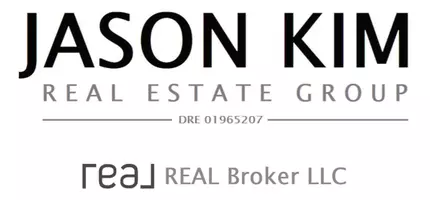
2984 Buckingham DR Kelseyville, CA 95451
3 Beds
3 Baths
1,064 SqFt
UPDATED:
10/31/2024 03:59 PM
Key Details
Property Type Single Family Home
Sub Type Single Family Residence
Listing Status Active
Purchase Type For Sale
Square Footage 1,064 sqft
Price per Sqft $393
MLS Listing ID LC24222196
Bedrooms 3
Full Baths 3
Condo Fees $190
Construction Status Turnkey
HOA Fees $190/ann
HOA Y/N Yes
Year Built 1970
Lot Size 9,147 Sqft
Property Description
The open-concept dining and living area is perfect for entertaining, flowing seamlessly onto a wrap-around deck with panoramic, 180-degree views of the lake and golf course. Whether relaxing or hosting friends, this expansive outdoor space provides sweeping vistas that impress at every turn. Outside, enjoy low-maintenance landscaping and a fenced yard for added privacy.
The thoughtfully designed layout includes two bedrooms on the main level, while downstairs you’ll find an additional private bedroom and a full bath. This versatile floorplan offers flexibility for family, guests, or an office space as needed. The property also provides plenty of parking, with space for vehicles, golf carts, and guests alike.
Beyond the home, the Buckingham community invites you to explore nearby local wineries, indulge in Clear Lake’s boating and fishing, and enjoy everything this unique area has to offer. Don’t miss the chance to experience golf course living at its finest—schedule a tour today and get ready to enjoy life as it should be!
Location
State CA
County Lake
Area Lcbuk - Buckingham
Zoning R1
Rooms
Main Level Bedrooms 2
Ensuite Laundry Laundry Room
Interior
Interior Features Beamed Ceilings, Breakfast Bar, Ceiling Fan(s), Cathedral Ceiling(s), Separate/Formal Dining Room, Storage, Bedroom on Main Level, Main Level Primary, Primary Suite
Laundry Location Laundry Room
Heating Central, Heat Pump
Cooling Central Air, Heat Pump
Fireplaces Type Free Standing, Living Room
Fireplace Yes
Appliance Dishwasher, Electric Range, Disposal, Microwave, Tankless Water Heater
Laundry Laundry Room
Exterior
Garage Driveway, Paved, Garage Faces Side
Garage Spaces 1.0
Garage Description 1.0
Fence Partial
Pool None
Community Features Biking, Dog Park, Foothills, Golf, Hiking, Horse Trails, Hunting, Lake, Near National Forest, Park, Rural, Water Sports, Fishing, Marina
Utilities Available Cable Available, Electricity Connected, Natural Gas Not Available, Water Connected
Amenities Available Call for Rules, Picnic Area
View Y/N Yes
View Golf Course, Hills, Lake, Mountain(s), Neighborhood, Panoramic, Pond, Trees/Woods
Roof Type Composition
Porch Covered, Deck
Parking Type Driveway, Paved, Garage Faces Side
Attached Garage Yes
Total Parking Spaces 1
Private Pool No
Building
Lot Description Sloped Down, Gentle Sloping, On Golf Course
Dwelling Type House
Story 2
Entry Level Two
Foundation Block
Sewer Septic Tank
Architectural Style Traditional
Level or Stories Two
New Construction No
Construction Status Turnkey
Schools
School District Konocti Unified
Others
HOA Name Buckingham HOA
Senior Community No
Tax ID 044391040000
Acceptable Financing Cash, Conventional
Horse Feature Riding Trail
Listing Terms Cash, Conventional
Special Listing Condition Standard







