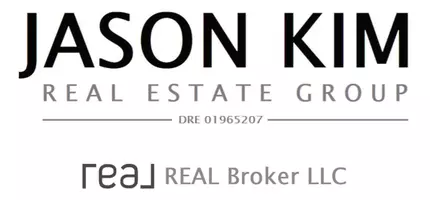
29 Mallard CT Magalia, CA 95954
3 Beds
2 Baths
1,875 SqFt
UPDATED:
11/09/2024 10:31 PM
Key Details
Property Type Single Family Home
Sub Type Single Family Residence
Listing Status Active
Purchase Type For Sale
Square Footage 1,875 sqft
Price per Sqft $191
MLS Listing ID SN24220704
Bedrooms 3
Full Baths 2
Construction Status Updated/Remodeled
HOA Y/N No
Year Built 1993
Lot Size 0.340 Acres
Property Description
Location
State CA
County Butte
Rooms
Other Rooms Shed(s)
Main Level Bedrooms 3
Ensuite Laundry Laundry Room
Interior
Interior Features Breakfast Bar, Ceiling Fan(s), Separate/Formal Dining Room, High Ceilings, Open Floorplan, Primary Suite, Utility Room
Laundry Location Laundry Room
Heating Central, Fireplace(s)
Cooling Central Air
Flooring Carpet, Laminate, Tile
Fireplaces Type Family Room, Propane
Inclusions Shed & refrigerator
Fireplace Yes
Appliance 6 Burner Stove, Dishwasher, Freezer, Propane Range, Refrigerator, Water To Refrigerator, Water Heater
Laundry Laundry Room
Exterior
Exterior Feature Rain Gutters
Garage Door-Multi, Garage, RV Access/Parking
Garage Spaces 2.0
Garage Description 2.0
Fence Average Condition
Pool None
Community Features Foothills
Utilities Available Electricity Connected, Propane, Water Connected
View Y/N Yes
View Neighborhood, Trees/Woods
Porch Rear Porch, Covered, Deck, Front Porch, Open, Patio
Parking Type Door-Multi, Garage, RV Access/Parking
Attached Garage Yes
Total Parking Spaces 5
Private Pool No
Building
Lot Description 0-1 Unit/Acre, Cul-De-Sac, Gentle Sloping
Dwelling Type House
Story 1
Entry Level One
Sewer Septic Tank
Water Public
Level or Stories One
Additional Building Shed(s)
New Construction No
Construction Status Updated/Remodeled
Schools
School District Paradise Unified
Others
Senior Community No
Tax ID 064780006000
Security Features Carbon Monoxide Detector(s),Smoke Detector(s)
Acceptable Financing Cash, Conventional, FHA
Listing Terms Cash, Conventional, FHA
Special Listing Condition Standard







