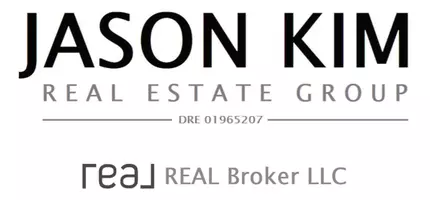
7170 Joshua RD Oak Hills, CA 92344
3 Beds
2 Baths
1,505 SqFt
OPEN HOUSE
Sat Nov 16, 11:00am - 2:00pm
Sun Nov 17, 12:00pm - 3:00pm
UPDATED:
11/13/2024 10:17 PM
Key Details
Property Type Single Family Home
Sub Type Single Family Residence
Listing Status Active
Purchase Type For Sale
Square Footage 1,505 sqft
Price per Sqft $451
MLS Listing ID IV24122580
Bedrooms 3
Full Baths 2
Construction Status Turnkey
HOA Y/N No
Year Built 1993
Lot Size 2.190 Acres
Property Description
The main home includes a 2-car attached garage, perfect for everyday use. The property features a massive detached metal garage, approximately 1,800 square feet in size. This garage offers ample space for various uses, such as storage, a workshop, or additional parking. Key features of the garage include (Air compressor ,EXTRA TALL GARAGE DOOR measuring 30 feet by 60 feet ,Pallet racking shelves. This garage can accommodate an RV and other vehicles. This versatile space is perfect for those needing extra room for their projects or storage needs.
Enjoy breathtaking views of the San Gabriel Mountains from the comfort of your home, and don't miss the stunning sunsets that paint the sky with vibrant colors each evening. With its convenient location just under 2,000 feet from pavement, this property offers the perfect balance of seclusion and accessibility.
Whether you're looking for a serene retreat or a place to create lasting memories with family and friends, this Oakhills home has it all. Home provide a upgraded 200 amp, gas meter. 40' shipping container for storage. 8'X16' small building insulated and finished connect to current septic w/ electricity. A double wide gate. a concrete pad 9'X13' for future spa or gazebo. You could drive an RV through the entire upper level and lower level property. Don't miss the opportunity to make this beautiful property your own!
Location
State CA
County San Bernardino
Area Okh - Oak Hills
Zoning OH/RL
Rooms
Other Rooms Second Garage, Workshop
Main Level Bedrooms 3
Ensuite Laundry Electric Dryer Hookup, Gas Dryer Hookup, Inside, Laundry Room
Interior
Interior Features Ceiling Fan(s), Cathedral Ceiling(s), Open Floorplan, Recessed Lighting, Track Lighting, Bedroom on Main Level, Main Level Primary
Laundry Location Electric Dryer Hookup,Gas Dryer Hookup,Inside,Laundry Room
Heating Central, Forced Air, Natural Gas, Wood Stove
Cooling Central Air
Fireplaces Type Living Room, Wood Burning
Inclusions Detached garage 1800 sq ft, Small Building could be turned into ADU, Shipping container.
Fireplace Yes
Appliance Gas Cooktop, Gas Oven, Microwave, Refrigerator, Water Heater
Laundry Electric Dryer Hookup, Gas Dryer Hookup, Inside, Laundry Room
Exterior
Garage Concrete, Direct Access, Driveway Level, Driveway, Garage Faces Front, Garage, Gravel, RV Garage, RV Hook-Ups, RV Potential, RV Access/Parking
Garage Spaces 8.0
Garage Description 8.0
Pool None
Community Features Suburban
View Y/N Yes
View Mountain(s)
Porch Front Porch, Patio
Parking Type Concrete, Direct Access, Driveway Level, Driveway, Garage Faces Front, Garage, Gravel, RV Garage, RV Hook-Ups, RV Potential, RV Access/Parking
Attached Garage Yes
Total Parking Spaces 8
Private Pool No
Building
Lot Description Corner Lot
Dwelling Type House
Story 1
Entry Level One
Foundation Slab
Sewer Septic Tank
Water Public
Architectural Style Contemporary
Level or Stories One
Additional Building Second Garage, Workshop
New Construction No
Construction Status Turnkey
Schools
High Schools Serrano
School District Other
Others
Senior Community No
Tax ID 0357653110000
Security Features Carbon Monoxide Detector(s),Smoke Detector(s)
Acceptable Financing Cash, Conventional, FHA, Fannie Mae, USDA Loan, VA Loan
Listing Terms Cash, Conventional, FHA, Fannie Mae, USDA Loan, VA Loan
Special Listing Condition Standard







